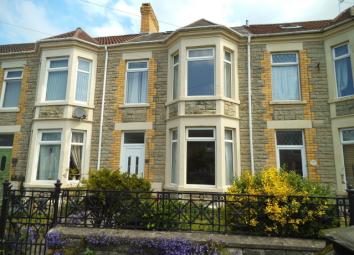Terraced house for sale in Bridgend CF31, 5 Bedroom
Quick Summary
- Property Type:
- Terraced house
- Status:
- For sale
- Price
- £ 159,950
- Beds:
- 5
- Baths:
- 2
- Recepts:
- 3
- County
- Bridgend
- Town
- Bridgend
- Outcode
- CF31
- Location
- Acland Road, Bridgend CF31
- Marketed By:
- Reed Evans and Co
- Posted
- 2024-03-31
- CF31 Rating:
- More Info?
- Please contact Reed Evans and Co on 01656 760149 or Request Details
Property Description
Situated within walking distance of the town centre and offered for sale with full vacant possession and no chain, a substantial and extended mid terrace town house which is in need of modernisation and up grading but, at the same time, does offer tremendous potential.
The property does benefit from uPVC double-glazing along with a combi gas fired central heating system.
Bridgend has schooling for all age groups and the established town centre has a range of retail shops, restaurants, public houses and also an indoor market. There are main bus and rail services and the motorist has access to both the A48 and M4 Motorway.
The accommodation comprises:-
entrance vestibule: 1.36m(4'5") x 1.01m(3'3"). Outer uPVC double glazed front door. Tiled floor. Dado rail. Corniced ceiling. Original inner glazed and panelled door.
Hallway: 6.28m(20'6") x 1.01m(3'3") and widening to 1.70m(5'6") including the balustraded stairway. Fitted carpet. Corniced ceiling. Plaster arch. One radiator. Original panelled doors. Under-stairs storage area.
Lounge: 3.83m(12'6") x 4.15m(13'7"). Bay window overlooking the front garden. Fitted carpet. Corniced ceiling. Fireplace with marble back and hearth. Inset gas coal flame effect fire.
Sitting room: 3.55m(11'7") x 3.15m(10'4"). Fitted carpet. One radiator. Tiled fireplace with gas fire. UPVC double glazed single French door to the rear.
Dining room: 4.12m(13'6") x 3.41m(11'2"). Fitted carpet. Fireplace with marble back and hearth. Inset gas fire. One radiator. Alcove cupboard. Picture rail. Windows
to the side. Leading off is the:-
kitchen: 4.04m(13'3") x 3.31m(11'1"). UPVC double glazed door to the rear plus window. Wall and base units. Working surfaces. Inset stainless steel sink top. Plumbing for washing machine. Built under electric oven with gas hob above. Leading off via a small vestibule is a:-
shower room: Ground Floor – 3.20m(10'6") x 1.38m(4'6"). Two windows. Tiled floor. Part ceramic wall tiling. Shower area with electric shower, WC and wash-hand basin. One radiator.
First floor – Landing: Area One – 3.49m(11'5") x 1.69m(5'6"). Including the balustraded stairwell. Fitted carpet.
Area Two – 0.96m(3'1") x 3.70m(12'2"). Fitted carpet.
Bedroom one: 4.94m(16'2") x 4.19m(13'7"). Bay window plus further window facing the front. One radiator. Fitted carpet.
Bedroom two: 3.54m(11'7") x 3.14m(10'3"). Fitted carpet. One radiator. Window to the rear.
Bedroom three: 3.79m(12'5") x 2.35m(7'8"). Window to the side. Cast iron grate. Fitted carpet.
Bathroom & toilet: 3.74m(12'3") x 1.49m(4'10"). Window to the rear. Bath. Vanity basin. Low level WC. One radiator. Part ceramic wall tiling. Corner cupboard with "Worcester" combi gas central heating boiler.
A further stairway from the landing rises to the:-
loft space: Landing – 1.71m(5'7") x 3.45m(11'4") including the balustraded stairwell. Skylight window.
Bedroom four/loft room: 6.90m(22'10") x 2.39m(7'10") and widening to 3.09m(10'1"). Sloping ceiling. Skylight. Cast iron fireplace.
Bedroom five/loft room: 3.42m(11'2") x 2.42m(7'11"). Sloping ceiling. Skylight window.
Outside: Enclosed front garden with low boundary walling. Railings and gate. Pathway, lawn, shrubbed borders.
Rear garden: To the rear, an older brick store, deep lawn, well stocked borders. Rear lane with pedestrian gate. Space for garage, subject to the necessary planning consent.
Tenure: Freehold
Property Location
Marketed by Reed Evans and Co
Disclaimer Property descriptions and related information displayed on this page are marketing materials provided by Reed Evans and Co. estateagents365.uk does not warrant or accept any responsibility for the accuracy or completeness of the property descriptions or related information provided here and they do not constitute property particulars. Please contact Reed Evans and Co for full details and further information.


