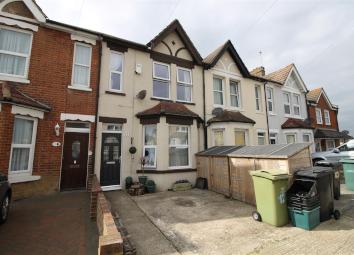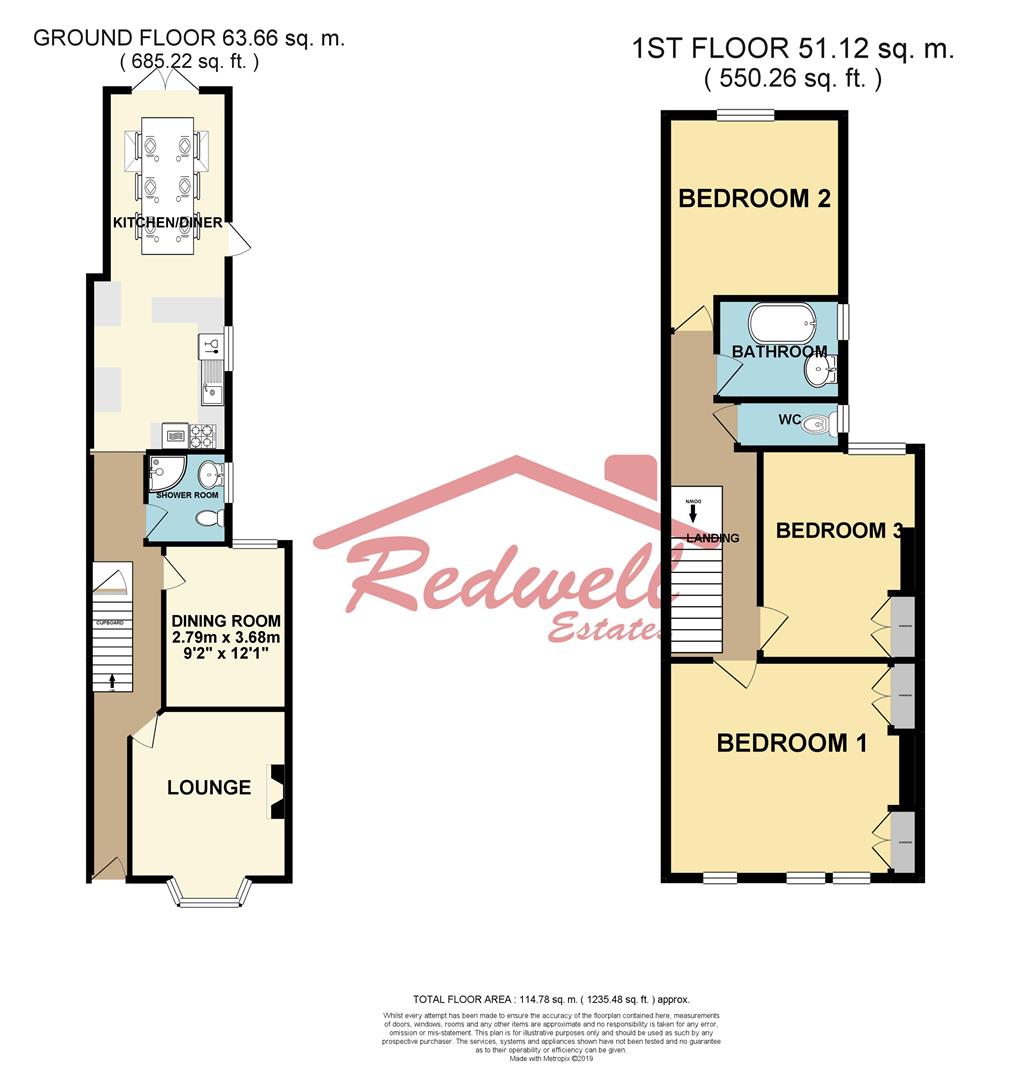Terraced house for sale in Bexhill-on-Sea TN39, 3 Bedroom
Quick Summary
- Property Type:
- Terraced house
- Status:
- For sale
- Price
- £ 285,000
- Beds:
- 3
- Baths:
- 2
- Recepts:
- 3
- County
- East Sussex
- Town
- Bexhill-on-Sea
- Outcode
- TN39
- Location
- Windsor Road, Bexhill-On-Sea TN39
- Marketed By:
- Redwell Estates
- Posted
- 2024-04-01
- TN39 Rating:
- More Info?
- Please contact Redwell Estates on 01424 317834 or Request Details
Property Description
Well proportioned home: Redwell Estates is delighted to offer this well presented, 3 bedroom terraced home in Windsor Road, Bexhill-On-Sea, For Sale and available with no onward chain. Inside you will find a family home that has been well cared for and offers the new owners a versatile property that can offer you 3 bedrooms & 3 reception rooms in its current layout but can also provide a 4th bedroom downstairs if needed. It also benefits from the ground floor shower room, upstairs bathroom and separate WC and then the fabulous extended (8.6 meter or 28 foot) Kitchen/Diner to the rear of the property, that will surely become the heart of the home for its next owners. Viewing is highly recommended and the owners have already secured their next home so, call us on to arrange yours. EPC Rating Band D (66)
Entrance Hall
With double glazed door leading to hallway with Karndean wood flooring, radiator, dado & picture rails, staircase with cupboard under
Lounge (4.40 in to bay x 3.53 in to alcove (14'5" in to ba)
Double glazed bay window, radiator, fireplace with log burner, picture rails, Karndean flooring
Dining Room/Study (3.63 x 2.77 into alcove (11'10" x 9'1" into alcove)
Double glazed window, radiator. Please note, there is a temporary wall between this room and the lounge that can be easily removed to make one through lounge/diner should you wish.
Shower Room (2.66 x 1.80 (8'8" x 5'10"))
Walk-in shower cubicle, low level WC and wash hand basin, extractor fan, heated towel rail
Kitchen/Diner (8.6 x 3.1 n/t 2.70 (28'2" x 10'2" n/t 8'10"))
A lovely bright room that has two clearly defined areas yet works so well as one large room. The kitchen occupies one end with a range of matching fitted cupboards & drawers with a built in dishwasher, oven and hob, there is space for a washing machine, and a space for a fridge freezer (double door). There is a breakfast bar and a double glazed window overlooking the sink, then further in to the room you have the dining room which has 2 Velux skylights over the dining area, a set of patio doors opening on to the rear garden and further double glazed side door.
Landing
Radiator, dado & picture rails, loft access
Bedroom 1 (4.00 plus wardobes x 3.66 (13'1" plus wardobes x 1)
3 double glazed windows, 2 built in wardrobes, radiator, picture rails
Bedroom 2 (3 x 3 plus walk-in (9'10" x 9'10" plus walk-in))
Double glazed window overlooking the rear aspect, radiator
Bedroom 3 (3.65 x 2.81 max (11'11" x 9'2" max))
Double glazed window, built in wardrobe, radiator
Bathroom (2.13 x 1.77 (6'11" x 5'9"))
A modern bathroom with oval shaped bath with mixer spray unit, wash hand basin with pedestal, part tiling to walls, heated towel rail
Wc (1.80 x .98 (5'10" x .321'6"))
Double glazed widow, low level WC, wash hand basin, part tiled walls
Outside
To the front of the property there is hard standing, providing an off road parking space. The rear has a decked area immediately outside the kitchen/diner, leading to a garden area with artificial lawn, and further area at the end of the garden with space for sheds.
Property Location
Marketed by Redwell Estates
Disclaimer Property descriptions and related information displayed on this page are marketing materials provided by Redwell Estates. estateagents365.uk does not warrant or accept any responsibility for the accuracy or completeness of the property descriptions or related information provided here and they do not constitute property particulars. Please contact Redwell Estates for full details and further information.


