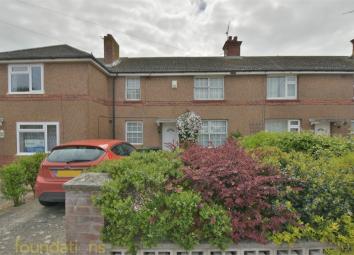Terraced house for sale in Bexhill-on-Sea TN39, 2 Bedroom
Quick Summary
- Property Type:
- Terraced house
- Status:
- For sale
- Price
- £ 220,000
- Beds:
- 2
- County
- East Sussex
- Town
- Bexhill-on-Sea
- Outcode
- TN39
- Location
- Buxton Drive, Bexhill-On-Sea, East Sussex TN39
- Marketed By:
- New Foundations
- Posted
- 2024-04-01
- TN39 Rating:
- More Info?
- Please contact New Foundations on 01424 317924 or Request Details
Property Description
A well presented 2 bedroom house with a very pleasant south easterly facing rear garden. Notable features include double glazed conservatory, good sized kitchen/diner with doors onto the garden, double glazing and gas boiler and radiators. EPC - Awaited
Entrance Hall
Double glazed front door leading to private entrance hall with radiator.
Living room
15' x 11' (4.57m x 3.35m) With fireplace with inset tiling (working) radiator, tv and telephone point and double glazed window with outlook to the front. Glass door leading to the conservatory.
Conservatory
12' 1" x 9' (3.68m x 2.74m) with light and power, laminate floor, pleasant outlook over the rear garden with double glazed double doors leading onto the rear garden.
Kitchen/Dining room
15' max x 10' 10" (4.57m x 3.30m) narrowing to 7'10'' Kitchen area comprising a range of white fronted units with single drainer sink unit with mixer taps and cupboard under, further range of cupboards and drawers with working surfaces over and matching wall cupboards, part tiling to walls, built in electric oven with cupboards above and below, 4 ring electric ceramic hob with concealed extractor fan, space for washing machine, under counter fridge/freezer and dryer, built in storage cupboard and cupboard housing wall mounted gas boiler, built in pine table, double glazed window with outlook to the front and one to the rear and double doors leading onto the rear garden.
First floor landing
Stairs rising to the first floor landing, hatch to loft space, double glazed window with outlook to the rear.
Bedroom 1
4.57m x 2.97m to the front of wardrobes (15' x 9' 9") With range of fitted wardrobes with wooden slatted doors, radiator, double aspect with double glazed windows overlooking the front and rear.
Bedroom 2
9' x 7' 11" (2.74m x 2.41m) With radiator and double glazed window overlooking the front.
Shower room
With fully tiled shower cubicle, wash hand basin with storage below, low level w/c, part tiled walls, shaver point, frosted glass double glazed window.
Outside
The rear garden is a particular feature of the property measuring approx. 60' facing in a south easterly direction, area of patio leading onto raised area of decking looking over the garden, 3 steps leading down to the main area of garden which is mainly laid to lawn with flower and shrub borders, concrete path leading to the bottom of the garden with a gate to a twitten. The property also enjoys gardens to the front laid to lawn with flower and shrub borders and boundary wall
Property Location
Marketed by New Foundations
Disclaimer Property descriptions and related information displayed on this page are marketing materials provided by New Foundations. estateagents365.uk does not warrant or accept any responsibility for the accuracy or completeness of the property descriptions or related information provided here and they do not constitute property particulars. Please contact New Foundations for full details and further information.

