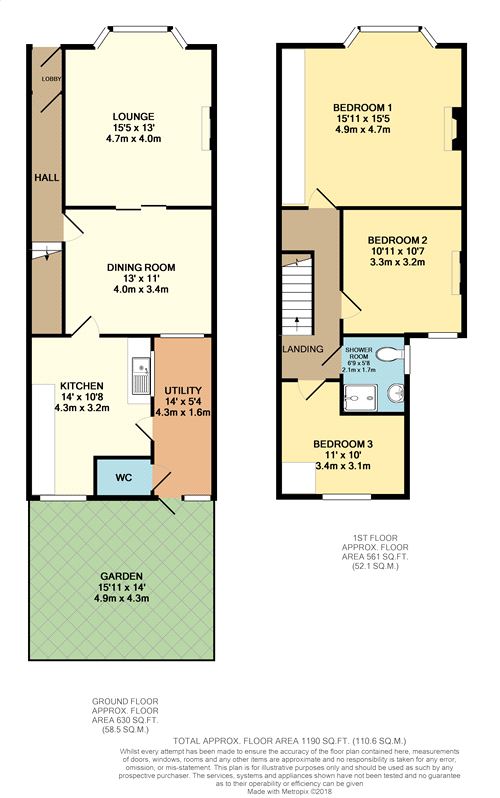Terraced house for sale in Bexhill-on-Sea TN39, 3 Bedroom
Quick Summary
- Property Type:
- Terraced house
- Status:
- For sale
- Price
- £ 199,950
- Beds:
- 3
- County
- East Sussex
- Town
- Bexhill-on-Sea
- Outcode
- TN39
- Location
- Sidley Street, Bexhill-On-Sea, East Sussex TN39
- Marketed By:
- Shuttleworths
- Posted
- 2019-03-07
- TN39 Rating:
- More Info?
- Please contact Shuttleworths on 01424 839683 or Request Details
Property Description
* Three bedroom terrace house in need of modernization * Lounge * Dining room * Spacious kitchen * Large utility room * Ground floor WC * Three first floor bedrooms * Shower room * pvcu double glazing * Gas fired central heating * Garden * Sole Agent *
description :
We are delighted to offer for sale this three bedroom terrace house which is in need of complete modernization. Once the refurbishment is complete it would make a lovely family home.
There is an entrance lobby into a hall with staircase to first floor landing. The lounge has a bay window to the front and a fireplace with gas fire. There is a dining room with window to the rear and a door to the kitchen. The kitchen is a sizeable room with ample room for units and cupboards and it has a window to the rear garden. From the kitchen there is a door to a large utility room which also leads to a WC housing the gas boiler. On the first floor there is a spacious main bedroom with fitted wardrobes and another two bedrooms. There is also a shower room.
The property benefits from pvcu double glazing and a gas fired central heating system. To the rear there is a garden which has been mostly paved for easy maintenance. The property is being sold with no upper chain.
Accommodation :
Entrance lobby :
With an internal door into the hall.
Entrance hall :
Staircase to first floor landing, radiator.
Lounge :
Bay window to the front, fireplace with gas fire, radiator, TV point and power points.
Dining room :
Window to the rear, fireplace with gas fire, door to the kitchen, radiator and power points.
Kitchen :
Window to the rear garden, sink unit, base units and cupboards, radiator and power points, door to utility.
Utility room :
Spacious room with access to a ground floor WC housing the gas boiler, door to garden.
First floor landing :
Access to loft.
Bedroom 1 :
Spacious room with bay window to the front, radiator and fitted wardrobes.
Bedroom 2 :
Window to the rear, radiator and power points.
Bedroom 3 :
Window to the rear, cupboard housing the hot water tank, radiator and power points.
Shower room :
Window, shower cubicle with power shower, low level WC, wash hand basin.
Garden :
Outside there is a garden to the rear.
Energy efficiency repoert :
To follow.
Property Location
Marketed by Shuttleworths
Disclaimer Property descriptions and related information displayed on this page are marketing materials provided by Shuttleworths. estateagents365.uk does not warrant or accept any responsibility for the accuracy or completeness of the property descriptions or related information provided here and they do not constitute property particulars. Please contact Shuttleworths for full details and further information.


