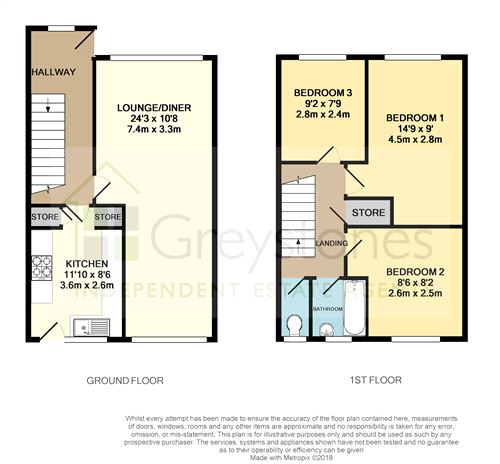Terraced house for sale in Bexhill-on-Sea TN39, 3 Bedroom
Quick Summary
- Property Type:
- Terraced house
- Status:
- For sale
- Price
- £ 209,995
- Beds:
- 3
- County
- East Sussex
- Town
- Bexhill-on-Sea
- Outcode
- TN39
- Location
- Faygate Close, Bexhill On Sea, East Sussex TN39
- Marketed By:
- Greystones Estate Agents Limited
- Posted
- 2018-11-11
- TN39 Rating:
- More Info?
- Please contact Greystones Estate Agents Limited on 01424 317833 or Request Details
Property Description
Greystones Estate Agents are delighted to offer for sale this well presented three bedroom terraced house which is ideally situated in this popular residential location on the outskirts of Bexhill and within easy reach of local schools for most age groups, local shops, doctors surgery and bus routes to surrounding areas including Bexhill town centre itself with its comprehensive range of shopping facilities, mainline railway station, beach and seafront. Benefits and accommodation comprise of an entrance hall, lounge/diner with views over open countryside, modern fitted kitchen giving access onto the rear garden. To the first floor are three bedrooms with two of them having views over open countryside, modern fitted bathroom and separate WC. Further benefits include double glazing, gas fired central heating and a garage en-block. The property is being sold with no onward chain and a viewing is strongly recommended to fully appreciate this property. Call our Bexhill office now on and book your appointment to view.
Entrance hall
Double glazed door to side, further double glazed window to front, stairs to first floor, double radiator, wall mounted gas boiler, fitted cupboard, carpet as fitted, doors to all rooms.
Lounge/diner
24' 3" x 10' 8" (7.40m x 3.30m) A dual aspect room with double glazed windows to rear and front with the latter having views over open countryside, two radiators, television point, telephone point, serving hatch to kitchen, radiator, carpet as fitted.
Kitchen
11' 10" max x 8' 6" (3.60m max x 2.60m) Double glazed window and door to rear with the latter giving access onto the rear garden, a modern fitted kitchen with a range of matching wall and base units with fitted drawers under and laminated work surfaces over, inset stainless steel sink unit with single drainer and chrome central mixer tap over, inset four ring stainless steel gas hob with extractor hood over, fitted electric oven, part tiled walls, space and plumbing for washing machine, space for fridge/freezer, under stairs cupboard.
Landing
Airing cupboard, loft access, carpet as fitted, doors to all rooms.
Bedroom 1
14' 9" x 9' (4.50m x 2.80m) Double glazed window to front with far reaching countryside views, radiator, carpet as fitted.
Bedroom 2
8' 6" x 8' 2" (2.60m x 2.50m) Double glazed window to rear, radiator, carpet as fitted.
Bedroom 3
9' 2" x 7' 9" (2.80m x 2.40m) Double glazed window to front with far reaching views over open countryside, radiator, carpet as fitted.
Bathroom
Double glazed frosted window to rear, a modern white suite comprising of a panelled bath with mixer spray attachment over, pedestal wash hand basin, radiator, part tiled walls.
Seperate cloakroom
Double glazed frosted window to rear, low level WC, radiator.
Front garden
To the front is a small area of lawn with pathway leading to front door.
Garage
Garage is situated en-block with up and over door to front.
Rear garden
The rear garden is mainly laid to lawn and enclosed by fences to sides and rear, flower beds and borders, gated rear access.
Agents notes
Council Tax Band B
EPC Rating D
We are advised by the vendor that there is a gardening charge for the up keep of the estate which is £7.88 per month
Property Location
Marketed by Greystones Estate Agents Limited
Disclaimer Property descriptions and related information displayed on this page are marketing materials provided by Greystones Estate Agents Limited. estateagents365.uk does not warrant or accept any responsibility for the accuracy or completeness of the property descriptions or related information provided here and they do not constitute property particulars. Please contact Greystones Estate Agents Limited for full details and further information.


