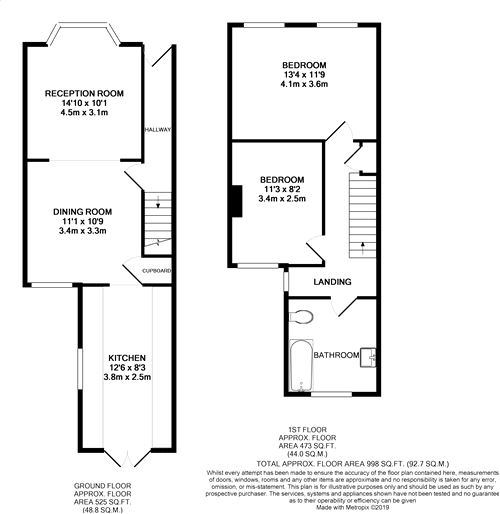Terraced house for sale in Bexhill-on-Sea TN39, 2 Bedroom
Quick Summary
- Property Type:
- Terraced house
- Status:
- For sale
- Price
- £ 249,950
- Beds:
- 2
- County
- East Sussex
- Town
- Bexhill-on-Sea
- Outcode
- TN39
- Location
- Hamilton Terrace, Bexhill On Sea, East Sussex TN39
- Marketed By:
- Greystones Estate Agents Limited
- Posted
- 2024-04-01
- TN39 Rating:
- More Info?
- Please contact Greystones Estate Agents Limited on 01424 317833 or Request Details
Property Description
Greystones Estate Agents are delighted to offer for sale this exceptional two bedroom older style house which is situated in the favoured area of West Bexhill approximately one mile from Bexhill town centre, seafront promenade and mainline railway station. Accommodation comprises: Entrance hall which gives access into a spacious lounge/diner with dual fuel burner and a superb modern fitted kitchen with French doors leading out to the stunning South facing rear garden. The first floor offers two bedrooms and a spacious family bathroom. Externally, in addition to the stunning South facing garden, there is a driveway providing off street parking with gated access. The house is considered to be in immaculate decorative order throughout and an early internal viewing is considered essential to fully appreciate the accommodation on offer. To arrange a viewing please contact our Bexhill office on .
Entrance hall
Accessed via replacement front door with double glazed leaded light patterned inserts, having carpeted staircase rising to the first floor landing, ceiling coving, picture rail, dado rail, laminate flooring, door to lounge/dining room.
Lounge/dining room
Lounge Area: 14' 10" x 10' 1" (4.53m x 3.07m) Double glazed bay window to the front, ceiling coving, picture rail, two double radiators, feature cast iron fireplace with granite hearth and decorative wooden surround, television point, carpet as fitted, square arch through to the dining area.
Dining Area: 11'1" x 10'9" (3.40m x 3.32m)
Double glazed window to the rear overlooking the rear garden, picture rail, feature open fireplace with dual fuel burner incorporated, original fitted cupboard in recess, floating shelving, useful under stairs storage area, double radiator with thermostatic control, laminate flooring, further doorway through to the kitchen.
Kitchen
12' 6" x 8' 3" (3.81m x 2.51m) Double glazed window to the side and French doors to the rear with the latter giving access onto the South facing garden, fitted down lights, part tiled walls, a superb modern fitted kitchen comprising of two large laminated working surfaces incorporating stainless steel sink and drainer unit with central mixer tap, further extensive range of matching wall and base cupboards with glaze fronted display units and corner display shelving, built in stainless steel four ring gas hob with stainless steel splash back and extractor hood over, oven and grill underneath, space and plumbing for washing machine, space and plumbing for dishwasher, space for tumble dryer, space for fridge and separate freezer, modern wall mounted Worcester gas fired boiler, useful built in storage cupboard, tiled flooring.
First floor landing
Having access to loft space via hatch, double glazed patterned window to the side, original built in cupboard, carpet as fitted.
Bedroom 1
13' 4" x 11' 9" (4.07m x 3.57m) Two double glazed windows to the front, original cast iron fireplace, picture rail, double radiator with thermostatic control, television point, carpet as fitted.
Bedroom 2
11' 3" x 8' 2" (3.42m x 2.50m) Double glazed window to the rear, picture rail, double radiator with thermostatic control, original cast iron fireplace, carpet as fitted.
Bathroom/WC
Double glazed patterned window to the rear, part tiled walls, a modern fitted white suite comprising of panelled bath with thermostatic shower over, pedestal wash hand basin, low level WC with dual flush, Victorian style radiator and towel rail, vinyl flooring.
Front garden
There is a small area of front garden which is laid with chipping stones, the front garden is enclosed with short height wall and mature hedging, there is a paved pathway leading to the front door.
Rear garden
A particular feature of this property is the stunning South facing rear garden, paved patio adjacent to the rear of the property with a few steps up to the remainder of the rear garden which is predominately laid to lawn having well planted borders, the rear garden measures in excess of 70 foot in length and benefits from a Southerly aspect, there is a timber framed garden shed, log store, to the rear there is a block paved driveway which provides off street parking and is accessed via large double gates from Eastwood Road, the garden is enclosed with panelled fencing and mature shrubs which in our opinion offers a good degree of seclusion, outside power point, security lighting.
Council Tax Band B
EPC Rating D
Property Location
Marketed by Greystones Estate Agents Limited
Disclaimer Property descriptions and related information displayed on this page are marketing materials provided by Greystones Estate Agents Limited. estateagents365.uk does not warrant or accept any responsibility for the accuracy or completeness of the property descriptions or related information provided here and they do not constitute property particulars. Please contact Greystones Estate Agents Limited for full details and further information.


