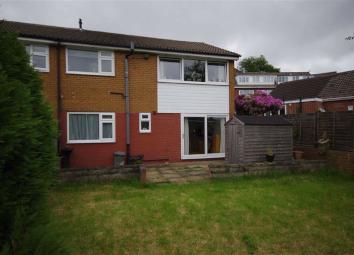Semi-detached house to rent in Halifax HX2, 3 Bedroom
Quick Summary
- Property Type:
- Semi-detached house
- Status:
- To rent
- Price
- £ 167
- Beds:
- 3
- Baths:
- 1
- Recepts:
- 1
- County
- West Yorkshire
- Town
- Halifax
- Outcode
- HX2
- Location
- Pye Nest Avenue, Pye Nest, Halifax HX2
- Marketed By:
- Boococks
- Posted
- 2019-04-16
- HX2 Rating:
- More Info?
- Please contact Boococks on 01422 230131 or Request Details
Property Description
Situated in this extremely popular and convenient residential location lies this three bedroomed semi detached residence providing excellent family accommodation. The property has been fully renovated to a high standard and has the the benefit of gardens to front and rear and an integral garage. This fully managed south facing property is set 'upside down', thereby enjoying panoramic views to the rear over the Norland hillside. Comprising: Entrance hall, open plan lounge/dining room, modern breakfast kitchen, three good sized bedrooms, modern bathroom, PVCu double glazing, gas central heating, integral garage with driveway and gardens to front and rear. Sorry, no pets or smokers. Bond required. Unfurnished
Entrance Hall
With fitted carpet, radiator and loft access.
Open Plan Lounge/Dining Room (7.88m x 3.57m (25'10" x 11'9"))
With large PVCu double glazed windows to front and rear elevations. The rear elevation enjoying views over Norland hillside. Fitted carpets and curtains. Radiators and wall lights.
Breakfast Kitchen (3.58m x 2.60m (11'9" x 8'6"))
Being fitted with a range of wall and base units with matching work surfaces and breakfast bar, incorporating one and a half bowl sink unit with mixer tap, five ring stainless steel Neff gas hob with extractor fan above and double oven below. Integrated washing machine and dishwasher. Space for under mounted fridge and freezer. Single radiator, PVCu double glazed window to rear elevation with views over the rear garden and far reaching panoramic views over the Norland hillside and beyond. Vinyl flooring. The kitchen has been attractively decorated.
From entrance hall steps with fitted carpet lead down to inner hall with fitted carpet
Bedroom 1 (5.75m x 2.61m (18'10" x 8'7"))
With large PVCu double glazed window to rear elevation with panoramic views. Fitted carpet and curtains. Radiator.
Bedroom 2 (4.56m x 2.53m (15'0" x 8'4"))
With PVCu patio doors leading out onto a large patio and garden with superb views. Curtains. Radiator.
Bedroom 3 (4.16m x 2.66m (13'8" x 8'9"))
With PVCu double glazed window to side elevation. Carpets and curtains. Radiator.
Bathroom (1.92m x 1.75m (6'4" x 5'9"))
Comprising modern three piece suite with wall mounted WC and wash basin, chrome towel radiator and modern shower bath with enclosed screen. The bathroom has been fully tiled. PVCu double glazed obscure window to rear elevation.
External
To the front of the property there is a drive leading to integral single garage 16'10" x 8'9". Path and steps lead around the side of the property down to the rear garden with patio.
View
Directions
From Halifax town centre proceed along King Cross Street merging on the right with King Cross Road. Proceed along this road until reaching the traffic lights at King Cross. At the traffic lights take the A58 Rochdale Road taking the sharp left hand bend into Pye Nest. Follow the road round to the right turning right into Pye Nest Avenue and number 5 is on the left hand side where you will see our signboard. HX2 7HT
You may download, store and use the material for your own personal use and research. You may not republish, retransmit, redistribute or otherwise make the material available to any party or make the same available on any website, online service or bulletin board of your own or of any other party or make the same available in hard copy or in any other media without the website owner's express prior written consent. The website owner's copyright must remain on all reproductions of material taken from this website.
Property Location
Marketed by Boococks
Disclaimer Property descriptions and related information displayed on this page are marketing materials provided by Boococks. estateagents365.uk does not warrant or accept any responsibility for the accuracy or completeness of the property descriptions or related information provided here and they do not constitute property particulars. Please contact Boococks for full details and further information.

