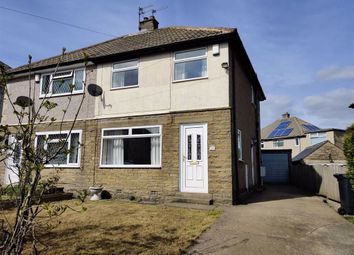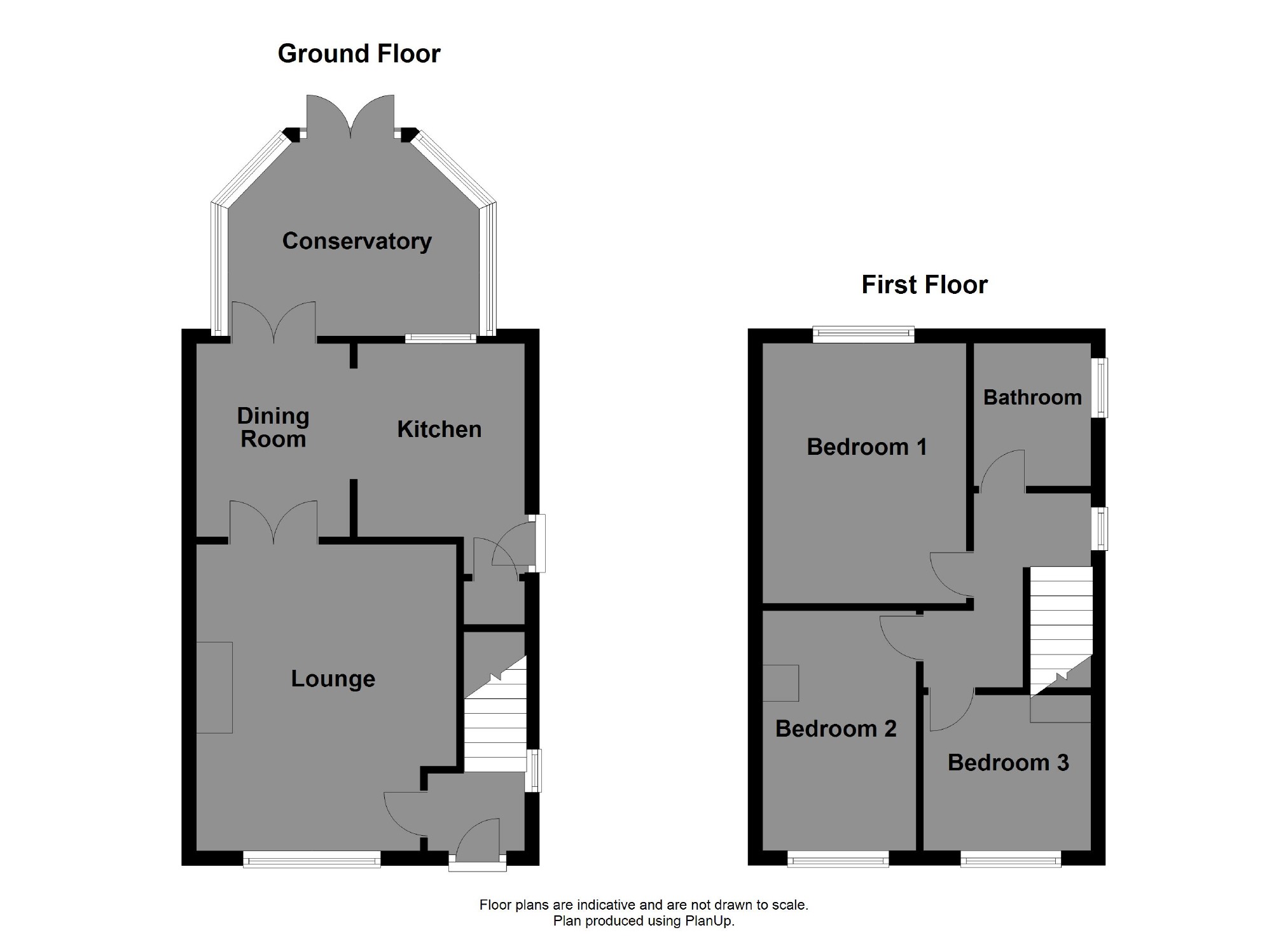Semi-detached house to rent in Halifax HX2, 3 Bedroom
Quick Summary
- Property Type:
- Semi-detached house
- Status:
- To rent
- Price
- £ 138
- Beds:
- 3
- Baths:
- 1
- Recepts:
- 2
- County
- West Yorkshire
- Town
- Halifax
- Outcode
- HX2
- Location
- Gleanings Drive, Norton Tower, Halifax HX2
- Marketed By:
- Boococks
- Posted
- 2024-04-29
- HX2 Rating:
- More Info?
- Please contact Boococks on 01422 230131 or Request Details
Property Description
This three bedroomed semi detached residence is situated in A popular and extremely convenient residential location providing family accommodation. Fully managed. An internal inspection is strongly recommended to fully appreciate the accommodation provided which has the benefit of PVCu double glazing, gas central heating, conservatory, garage and gardens to the front and the rear. Briefly comprising: Entrance hall, lounge, dining room, fitted kitchen, conservatory, three bedrooms, modern bathroom, PVCu double glazing, gas central heating, gardens to the front and the rear and a driveway to a detached garage. Sorry but the landlord would prefer no pets or smokers. Bond required. Unfurnished.
Entrance Lobby
Lounge (4.29m (max) x 3.58m (max) (14'1" ( max) x 11'9" ( max)))
With feature fireplace to the chimney breast incorporating living flame log effect gas fire on matching hearth.
Dining Room (2.67m x 2.11m (8'9" x 6'11"))
Open to the Kitchen.
Kitchen (2.67m x 2.31m (8'9" x 7'7"))
Being fitted with a range of wall and base units incorporating matching work surfaces with single drainer sink unit with mixer tap, four ring gas hob with extractor fan above and electric oven beneath. The kitchen is tiled around the work surfaces with complementing colour scheme to the remaining walls.
Conservatory (3.43m (max) x 2.67m (max) (11'3" ( max) x 8'9" ( max)))
With PVCu double glazed windows to three elevations, whilst double French doors open onto the rear patio garden.
Stairs And Landing
With access via a pull down ladder to the loft which is partially boarded, insulated and has the benefit of a light.
Bedroom 1 (2.85m x 2.67m (9'4" x 8'9"))
With built in wardrobes to one wall incorporating sliding doors, one of which is mirrored.
Bedroom 2 (3.35m x 2.21m (11'0" x 7'3"))
With built in wardrobes with mirrored insets and matching bridging units with built in desk with fitted shelves above.
Bedroom 3 (2.24m (max) x 2.13m (7'4" ( max) x 7'0"))
With PVCu double glazed window to the front elevation. Built in wardrobe. One radiator.
Bathroom
With modern white three piece suite incorporating pedestal wash basin, low flush WC and panelled bath with Triton shower unit to shower screen. The bathroom is partially tiled with complementing colour scheme to the remaining walls.
External
To the front of the property is a lawned garden with shrub border. A driveway runs to the side, providing off road parking facilities for numerous vehicles and access to a detached garage. To the rear of the property there is a patio garden.
General
The property is constructed of stone and brick is partially rendered and is surmounted with a hipped concrete tiled roof. It has the benefit of all mains services; gas, water, electricity and drainage, with the added benefit of gas central heating and PVCu double glazing.
The Landlord has no obligation to repair/replace any of the stand alone white goods, appliances or furniture in the property. This does not affect your statutory rights.
Council Tax Band: B.
Directions
From Halifax town centre, proceed along King Cross Street, merging on the right with King Cross Road and Aachen Way. Proceed along this road until reaching the traffic lights at King Cross and take the A646 Burnley Road before turning immediately right into Warley Road. At the top of the hill you will arrive at a junction. Turn left and follow the road through Highroad Well and up the hill into Roils Head Road. At the top of the hill turn right and then immediately left, and then Gleanings Drive is the second turning on the right. Number 14 is a short way along on the right hand side. Postcode: HX2 0PA
You may download, store and use the material for your own personal use and research. You may not republish, retransmit, redistribute or otherwise make the material available to any party or make the same available on any website, online service or bulletin board of your own or of any other party or make the same available in hard copy or in any other media without the website owner's express prior written consent. The website owner's copyright must remain on all reproductions of material taken from this website.
Property Location
Marketed by Boococks
Disclaimer Property descriptions and related information displayed on this page are marketing materials provided by Boococks. estateagents365.uk does not warrant or accept any responsibility for the accuracy or completeness of the property descriptions or related information provided here and they do not constitute property particulars. Please contact Boococks for full details and further information.


