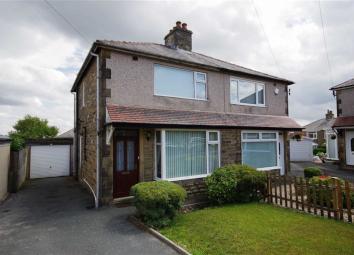Semi-detached house to rent in Halifax HX2, 2 Bedroom
Quick Summary
- Property Type:
- Semi-detached house
- Status:
- To rent
- Price
- £ 127
- Beds:
- 2
- Baths:
- 1
- Recepts:
- 1
- County
- West Yorkshire
- Town
- Halifax
- Outcode
- HX2
- Location
- Paddock Lane, Norton Tower, Halifax HX2
- Marketed By:
- Boococks
- Posted
- 2024-04-07
- HX2 Rating:
- More Info?
- Please contact Boococks on 01422 230131 or Request Details
Property Description
Two bedroom semi detached house with garage and gardens - Situated in this extremely popular and convenient residential location lies this two bedroomed stone built semi detached residence providing attractive accommodation. Fully managed. The property comprises: Entrance porch, lounge, kitchen, two bedrooms, bathroom. The property also has the benefit of gas central heating, PVCu double glazing, gardens to the front and rear and driveway leading to a single garage. Comp: Entrance hall, lounge, dining area, kitchen, keep cellar, two bedrooms, bathroom, lawned gardens to front and rear, driveway, single garage, gas central heating and double glazing. Sorry no pets or smokers. Bond required.
Comprising
Entrance Hall
With fitted carpet. One radiator.
Lounge (4.31m x 3.48m (14'2" x 11'5"))
With PVCu double glazed window to the front elevation fitted with blinds and curtains. Brass surround fire with shelving above The fire is decorative only and is not and will not be in working order. TV point. Telephone point. One radiator.
From lounge archway opens into:
Dining Area (3.52m x 2.35m (11'7" x 7'9"))
With PVCu double glazed French doors to the rear elevation. Laminate floor. One radiator. TV point. Telephone point.
Kitchen (2.65m x 2.12m (8'8" x 6'11"))
Being fitted with a range of modern wall and base units incorporating matching work surfaces with complementary colour scheme to the remaining walls. Stainless steel sink and drainer with mixer tap. Stove cooker. Plumbing for automatic washing machine. Fitted blinds. One radiator. Two inset spotlights. Wood panelling to ceiling. Vinyl floor. From kitchen entrance door leads to the side of the property.
From kitchen door leads to:
Keep Cellar
Housing the Vaillant boiler. With the added benefit of power and light. Shelving providing useful storage facilities.
From entrance hall stairs with fitted carpet and wooden balustrade leads to:
Landing
With PVCu double glazed window to the side elevation. Loft access.
Bedroom One (3.33m x 3.61m (10'11" x 11'10"))
With PVCu double glazed window to the front elevation with fitted blinds. One radiator. Telephone point. Fitted wardrobes to one wall with shelving providing useful storage facilities. Carpet.
Bedroom Two (3.01m x 2.66m (9'11" x 8'9"))
With PVCu double glazed window to the rear elevation with fitted blind. One double radiator. Fitted carpet.
Bathroom/Wc
With white three piece suite incorporating low flush WC, pedestal wash basin and bath with shower unit and folding glass doors. PVCu obscure double glazed window to the rear elevation. The bathroom has been extensively tiled around the three piece suite with complimentary colour scheme to the remaining walls. White painted wooden ceiling. Two inset spotlight fittings. Slate effect floor.
External
To the front of the property is a lawned garden with driveway leading to single detached garage with up and over door. To the rear of the property is decked area and a further lawned garden with shrub border.
To View
Strictly by appointment please telephone Boococks Estate Agents and Solicitors on Hx 386376.
Directions
From Halifax town centre proceed along King Cross Street merging on the right with King Cross Road and Aachen Way. Proceed along this road until reaching the traffic lights at King Cross. At the traffic lights take the A646 Burnley Road turning immediate right at the next set of traffic lights into Warley Road. Proceed up Warley Road until reaching the t-junction with Gibbet Street. Turn left into Roils Head Road and proceed up the hill for approximately 50 yards. Then take the second turning right into Court Lane. Proceed to the end of Court Lane and at the mini roundabout take the second turning off to the left into Paddock Lane. Proceed up Paddock
Lane number 97 is on the left hand side where you will see our signboard. HX2 0NT
You may download, store and use the material for your own personal use and research. You may not republish, retransmit, redistribute or otherwise make the material available to any party or make the same available on any website, online service or bulletin board of your own or of any other party or make the same available in hard copy or in any other media without the website owner's express prior written consent. The website owner's copyright must remain on all reproductions of material taken from this website.
Property Location
Marketed by Boococks
Disclaimer Property descriptions and related information displayed on this page are marketing materials provided by Boococks. estateagents365.uk does not warrant or accept any responsibility for the accuracy or completeness of the property descriptions or related information provided here and they do not constitute property particulars. Please contact Boococks for full details and further information.

