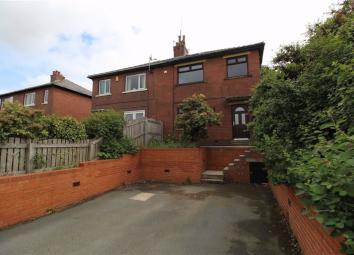Semi-detached house to rent in Halifax HX3, 3 Bedroom
Quick Summary
- Property Type:
- Semi-detached house
- Status:
- To rent
- Price
- £ 162
- Beds:
- 3
- Baths:
- 1
- Recepts:
- 2
- County
- West Yorkshire
- Town
- Halifax
- Outcode
- HX3
- Location
- Blaithroyd Lane, Halifax HX3
- Marketed By:
- ADM Residential
- Posted
- 2024-04-30
- HX3 Rating:
- More Info?
- Please contact ADM Residential on 01484 973978 or Request Details
Property Description
* attention* adm Residential are pleased to offer for let, this recently Decorated, three bedroomed plus study, extended semi-detached property, situated in a quiet location of Halifax set back from the main flow of traffic. The property is situated close to all local amenities, bus routes, schools and is within close range to Halifax Town Centre, with good transport links to the M62 motorway network. This property boasts, double glazing and gas central heating, Comprises of: Entrance hallway, spacious lounge with views, breakfast dining kitchen, with useful cloakrooms / w/c. To the first floor: House bathroom with modern suite and two bedroom sand a further study room, to the next floor a attic bedroom. Externally, the property has off road parking to the front elevation. To the rear an enclosed tiered garden with flagged patio, storage shed. *non smoker no pets* Telephone the agent to arrange a viewing.
Entrance Door
Entrance door leading to:
Entrance Hallway (13'5 x 5'9 (4.09m x 1.75m))
A reception hallway with under stairs, uPVC to the side elevation, gas central heating radiator, finished with solid wood flooring, doors leading to:
Lounge (13'5 x 12'10 (4.09m x 3.91m))
Tastefully appointed, modern lounge with uPVC window to the front elevation with stunning views, modern fire place with electric fire, coved ceiling, t.V. Point, finished with wood flooring, wall mounted feature gas central heating radiator:
Breakfast Dining Kitchen (18'2 x 10'5 (5.54m x 3.18m))
A beautifully fitted, breakfast kitchen with patio doors leading to the rear garden and uPVC window to side elevation, comprises of a matching range of base and wall units in beech wood effect with satin chrome effect fittings. Complementary roll edged working surfaces with matching plinths, breakfast island with butcher block work tops and Belfast inset sink unit with drainer and mixer tap. A range master style double oven with stainless steel extractor hood over, Integral dishwasher, plumbing for automatic washing machine ( fridge freezer is left as good will but will not be replace). Finished with tiled effect flooring, wall mounted gas central heating radiator, Door to:
Separate W/C (4'9 x 3'8 (1.45m x 1.12m))
Fully tiled cloakroom /w.C with chrome effect fitting, comprises of a two piece bathroom suite in white, consisting of: Wash basin and low level flush WC, heated towel rail, finished with tiled effect flooring:
Stairs To The First Floor
Staircase which leads to the first floor landing, window to the side elevation, access to the second floor and doors leading to:
Bedroom One (13'3 x 9'10 (4.04m x 3.00m))
A Delightful well proportioned double bedroom with uPVC window to front elevation, built-in storage to both alcove's, and a gas central heating radiator:
Bedroom Two (10'3 x 9'4 (3.12m x 2.84m))
Second double bedroom with window to the rear elevation, housing for the boiler and a gas central heating radiator:
Bathroom (6'8 x 6'5 (2.03m x 1.96m))
A family bathroom with window to rear elevation, featuring chrome effect fitting, comprises of a three piece bathroom suite in white, consisting of: Panelled bath, shower attachment over, hand wash basin and low level flush WC. A wall mounted chrome heated hand towel rail, mirror unit, ceiling lights and finished with tiled effect vinyl flooring:
Bedroom Three (9'2 x 6'9 (2.79m x 2.06m))
Third study room ( use to be a small bedroom) with window to front elevation and gas central heating radiator:
Access To The Second Floor
A space saver staircase leads to:
Attic Bedroom (15'1 x 11'6 (4.60m x 3.51m))
A attic bedroom with uPVC windows to the side and rear aspect, beam ceilings, smoke alarmed, wall mounted gas central heated radiator:
Externally
The property offers enclosed gardens to the rear aspect with a paved patio, raised steps leading to a stone storage shed. To the front elevation, driveway for off road parking, steps leading to paved paths and a gated access to the side elevation:
Further Information
Council tax band " B "
No Referencing fee to be paid, due to the 2019 Act, please note you must pass referencing in order to let a property:
We require two forms of ids, employment and landlords referencing:
A working tenant is required for the property.
Although these particulars are thought to be materially correct their accuracy cannot be guaranteed and they do not form part of any contract. These particulars, whilst believed to be accurate are set out as a general outline for guidance only and do not constitute any part of an offer or contract. Appliances & services have not been tested. Intending purchasers should not rely on them as statements of representation of fact, but must satisfy themselves by inspection or otherwise as to their accuracy. No person in this firm's employment has the authority to make or give any representation or warranty in respect of the property.
Property Location
Marketed by ADM Residential
Disclaimer Property descriptions and related information displayed on this page are marketing materials provided by ADM Residential. estateagents365.uk does not warrant or accept any responsibility for the accuracy or completeness of the property descriptions or related information provided here and they do not constitute property particulars. Please contact ADM Residential for full details and further information.

