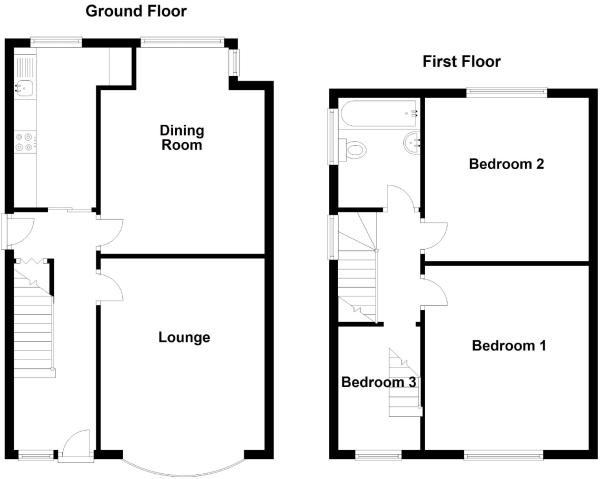Semi-detached house to rent in Halifax HX2, 3 Bedroom
Quick Summary
- Property Type:
- Semi-detached house
- Status:
- To rent
- Price
- £ 156
- Beds:
- 3
- Baths:
- 1
- Recepts:
- 2
- County
- West Yorkshire
- Town
- Halifax
- Outcode
- HX2
- Location
- Westborough Drive, Halifax, West Yorkshire HX2
- Marketed By:
- Century 21 - Halifax
- Posted
- 2024-04-28
- HX2 Rating:
- More Info?
- Please contact Century 21 - Halifax on 01422 476928 or Request Details
Property Description
This stone semi-detached property is located within this very popular residential area and occupies an enviable position with generous rear gardens and beautiful far reaching views over the surrounding hills. An excellent family home, it provides three bedroom accommodation with two spacious reception rooms and modern fitted kitchen with integrated appliances. With uPVC double glazing and gas fired central heating it has the additional features of a very useful utility cellar plus versatile floored loft with sky-lights. A long driveway and detached single garage provide ample off road parking and this property is certainly worthy of inspection in order to appreciate not just the accommodation but the gardens and the views.
Entrance Hall
With central heating radiator, delft rack and coving. There are entrance doors to both the rear and side.
Lounge (4.62m x 3.33m)
The former measurement being taken into the semi circular bay over looking the rear gardens and taking in the beautiful views. There is a living flame coal effect gas fire set within a stone surround, central heating radiator, two wall light points and coving to ceiling.
Dining Room (4.88m x 3.66m)
This is a spacious second reception room with central heating radiator, gas fire and coving to ceiling.
Kitchen (3.58m x 1.83m)
Aving single drainer stainless sink unit with mixer tap and a range of matching modern base and wall units with laminated work surfaces and under-lighting, shelving and wine rack. There is an inset four ring Bosch electric hob with extractor canopy over and built Bosch oven and microwave to the side, built in fridge and dishwasher. Central heating radiator.
Cellar (3.68m x 3.35m)
Very useful utility cellar having built in base and wall cupboards, sink with plumbing for washing machine, vent for dryer and opening window to the rear elevation. There is also an additional store room housing the central heating boiler and having a central heating radiator.
First Floor
Landing-
Bedroom 1 (3.96m x 3.05m)
The latter being taken to the front of the bank of built in wardrobes to one wall providing hanging and shelving space. Central heating radiator. This bedroom is positioned to the rear and enjoys enhanced views of the surrounding hills.
Bedroom 2 (3.66m x 3.05m)
The latter measurement once again being taken to the front of the bank of built in wardrobes across one wall providing hanging and shelving space. Central heating radiator.
Bathroom
Having a three-piece suite comprising twin grip panelled bath with shower over, pedestal wash hand basin with fixture mirror and low flush WC. Central heating radiator, cylinder cupboard, tile surrounds and extractor fan.
Bedroom 3 (2.74m x 1.83m)
With central heating radiator located to the rear this bedroom also takes in the wonderful views. There is also a fixed open narrow tread staircase in this bedroom leading up to the loft.
Loft (3.96m x 3.66m)
The loft is floored, has power points and two sky-lights together with built in cupboards/access to under eaves.
Property Location
Marketed by Century 21 - Halifax
Disclaimer Property descriptions and related information displayed on this page are marketing materials provided by Century 21 - Halifax. estateagents365.uk does not warrant or accept any responsibility for the accuracy or completeness of the property descriptions or related information provided here and they do not constitute property particulars. Please contact Century 21 - Halifax for full details and further information.


