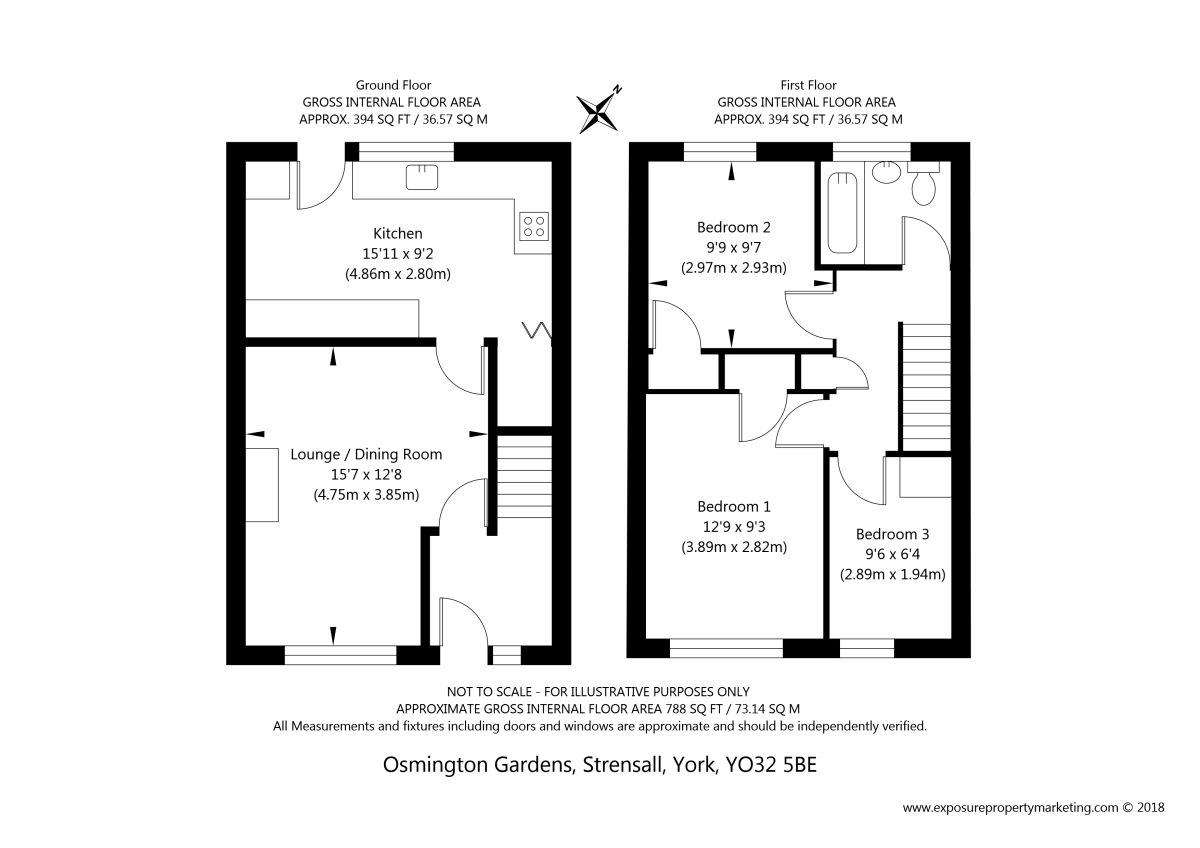Semi-detached house for sale in York YO32, 3 Bedroom
Quick Summary
- Property Type:
- Semi-detached house
- Status:
- For sale
- Price
- £ 197,500
- Beds:
- 3
- Baths:
- 1
- Recepts:
- 1
- County
- North Yorkshire
- Town
- York
- Outcode
- YO32
- Location
- Osmington Gardens, Strensall, York YO32
- Marketed By:
- Your Move - Anscombs
- Posted
- 2024-05-13
- YO32 Rating:
- More Info?
- Please contact Your Move - Anscombs on 01904 595611 or Request Details
Property Description
A 3 bedroom end terrace with a large modern fitted kitchen, parking space and a garage.
The entrance lobby opens to the lounge/dining room at the front which has a contemporary electric fire in a feature surround. The kitchen is to the rear and is fitted with a range of wall and base units with worktops over incorporating a gas hob, extractor hood, electric oven/grill and spaces for a fridge/freezer, washing machine, dishwasher and a tumble dryer. There is also a handy understairs cupboard, attractive LED lighting in the kickboards and a door to the garden.
On the first floor are three bedrooms and a bathroom/WC. The property has gas central heating, double glazing and an Energy Performance (EPC) rating tbc.
Outside to the front is an open plan lawn and to the rear is a lawned garden with a raised decked area and mature planting. The property benefits from a parking space and a garage which are across a footpath to the front with vehicular access via Toby Court.
Osmington Gardens is situated 5.6 miles north of the City centre in the popular village of Strensall. The Robert Wilkinson Primary Academy is located within easy walking distance and the property is within the catchment area for the highly regarded Huntington Secondary School. The York Golf Club is less than a mile away alongside Strensall Common.
This property is being marketed on behalf of Taylor Wimpey under their Part Exchange Scheme.
Important note to purchasers:
We endeavour to make our sales particulars accurate and reliable, however, they do not constitute or form part of an offer or any contract and none is to be relied upon as statements of representation or fact. Any services, systems and appliances listed in this specification have not been tested by us and no guarantee as to their operating ability or efficiency is given. All measurements have been taken as a guide to prospective buyers only, and are not precise. Please be advised that some of the particulars may be awaiting vendor approval. If you require clarification or further information on any points, please contact us, especially if you are traveling some distance to view. Fixtures and fittings other than those mentioned are to be agreed with the seller.
/3
Property Location
Marketed by Your Move - Anscombs
Disclaimer Property descriptions and related information displayed on this page are marketing materials provided by Your Move - Anscombs. estateagents365.uk does not warrant or accept any responsibility for the accuracy or completeness of the property descriptions or related information provided here and they do not constitute property particulars. Please contact Your Move - Anscombs for full details and further information.


