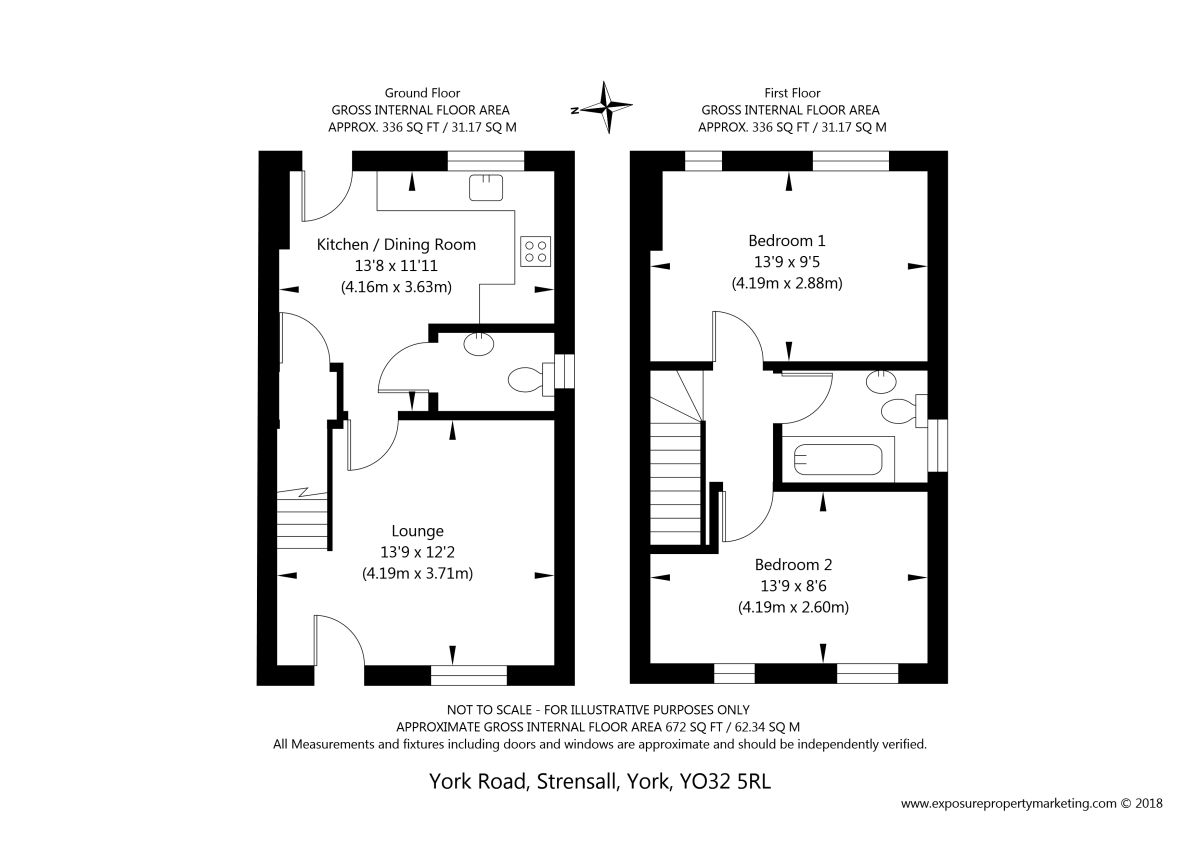Semi-detached house for sale in York YO32, 2 Bedroom
Quick Summary
- Property Type:
- Semi-detached house
- Status:
- For sale
- Price
- £ 195,000
- Beds:
- 2
- Baths:
- 1
- Recepts:
- 1
- County
- North Yorkshire
- Town
- York
- Outcode
- YO32
- Location
- York Road, Strensall, York YO32
- Marketed By:
- Your Move - Anscombs
- Posted
- 2018-10-23
- YO32 Rating:
- More Info?
- Please contact Your Move - Anscombs on 01904 595611 or Request Details
Property Description
A beautifully presented 2 double bedroom end terrace with a large rear garden and off street parking.
The property is entered into the stylish lounge at the front which has solid oak flooring and a contemporary wall mounted electric fire. The kitchen/dining room is to the rear and has a handy under stairs cupboard and a door out to the garden. The kitchen is fitted with a range of wall and base units with worktops incorporating a gas hob, extractor hood, electric oven/grill and spaces for a fridge/freezer and a washing machine. There is also a cloakroom/WC.
On the first floor are 2 spacious double bedrooms and a modern bathroom/WC with a shower over the bath.
The property has gas central heating, double glazing and an Energy Performance (EPC) rating C.
The property is set back from the road behind a deep grass verge and has a gravelled front garden with mature shrub planting.
To the rear is a large lawned garden with gravelled patio and play areas and planted borders. There is also a rear pedestrian gate leading to the off street parking.
The property is situated on York Road within a popular part of Strensall Village and is less than 6 miles north of York City Centre. The Robert Wilkinson Primary Academy is in the village and the property is in the catchment for the highly regarded Huntington Secondary School which provides courtesy buses for students.
Important note to purchasers:
We endeavour to make our sales particulars accurate and reliable, however, they do not constitute or form part of an offer or any contract and none is to be relied upon as statements of representation or fact. Any services, systems and appliances listed in this specification have not been tested by us and no guarantee as to their operating ability or efficiency is given. All measurements have been taken as a guide to prospective buyers only, and are not precise. Please be advised that some of the particulars may be awaiting vendor approval. If you require clarification or further information on any points, please contact us, especially if you are traveling some distance to view. Fixtures and fittings other than those mentioned are to be agreed with the seller.
/3
Property Location
Marketed by Your Move - Anscombs
Disclaimer Property descriptions and related information displayed on this page are marketing materials provided by Your Move - Anscombs. estateagents365.uk does not warrant or accept any responsibility for the accuracy or completeness of the property descriptions or related information provided here and they do not constitute property particulars. Please contact Your Move - Anscombs for full details and further information.


