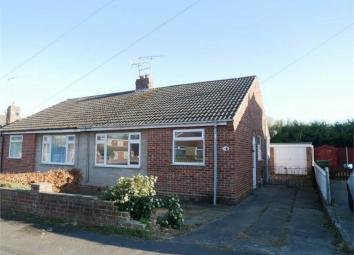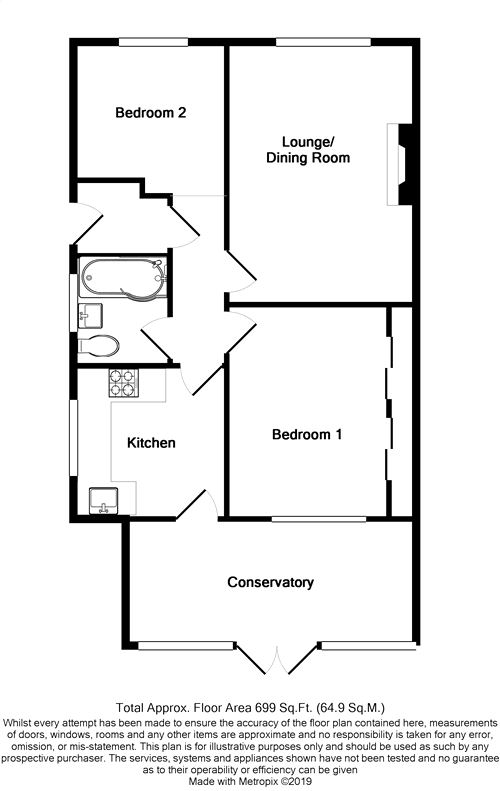Semi-detached house for sale in York YO26, 2 Bedroom
Quick Summary
- Property Type:
- Semi-detached house
- Status:
- For sale
- Price
- £ 175,000
- Beds:
- 2
- County
- North Yorkshire
- Town
- York
- Outcode
- YO26
- Location
- Parker Avenue, Acomb, York YO26
- Marketed By:
- Churchills Estate Agents
- Posted
- 2019-03-11
- YO26 Rating:
- More Info?
- Please contact Churchills Estate Agents on 01904 918984 or Request Details
Property Description
Public notice - We advise that an offer has been made for the above property in the sum of £175,000. Any persons wishing to increase on this offer should notify Churchills of their best offer prior to exchange of contracts.
A well proportioned two bed semi-detached bungalow in this popular residential area convenient for shops, schools and amenities and with easy access to Acomb town centre and York’s outer ring road. The bright and airy living accommodation briefly comprises; Entrance hallway, 15’ lounge/dining room, two double bedrooms, kitchen, house bathroom, 16’ conservatory. To the outside is a front garden, driveway leading to a detached single garage and a lawned enclosed garden. An internal viewing is highly recommended to appreciate the property on offer.
Ground Floor
Entrance
UPVC door to;
Entrance Hallway
Loft access, power points. Laminate flooring.
Lounge
15' 5" x 11' (4.70m x 3.35m)
UPVC window to front, gas fire with surround, double panelled radiator, T.V. Point, power points. Laminate flooring.
Kitchen
UPVC window to side, wall and base units, stainless steel sink and drainer, space for appliances, fitted electric oven and gas hob, power points. Tiled flooring.
Bedroom 1
12' 6" x 11' (3.81m x 3.35m)
UPVC window, fitted wardrobes, double panelled radiator, power points. Exposed floorboards.
Bedroom 2
8' 10" x 8' (2.69m x 2.44m)
UPVC window to front, single panelled radiator, power points. Laminate flooring.
Bathroom
6' 4" x 5' 7" (1.93m x 1.70m)
UPVC window side, pea shaped panelled bath, low level W.C., wash basin, tiled walls. Tiled flooring.
Conservatory
16' 9" x 7' 6" (5.11m x 2.29m)
UPVC windows and french doors to rear, power points. Laminate flooring.
Outside
Garden
Front garden with concrete driveway and rear lawned garden with timber fence boundary and detached single garage.
EPC
Property Location
Marketed by Churchills Estate Agents
Disclaimer Property descriptions and related information displayed on this page are marketing materials provided by Churchills Estate Agents. estateagents365.uk does not warrant or accept any responsibility for the accuracy or completeness of the property descriptions or related information provided here and they do not constitute property particulars. Please contact Churchills Estate Agents for full details and further information.


