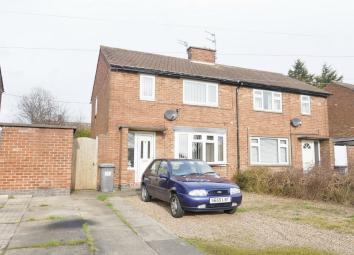Semi-detached house for sale in York YO24, 3 Bedroom
Quick Summary
- Property Type:
- Semi-detached house
- Status:
- For sale
- Price
- £ 200,000
- Beds:
- 3
- County
- North Yorkshire
- Town
- York
- Outcode
- YO24
- Location
- 41 St Stephens Square, Acomb, York YO24
- Marketed By:
- Churchills Estate Agents
- Posted
- 2024-05-14
- YO24 Rating:
- More Info?
- Please contact Churchills Estate Agents on 01904 918984 or Request Details
Property Description
No forward chain! Three bed semi-detached with sun room! We as Agents Are delighted to offer to the market this well-proportioned home, ideal as a starter home and being situated to the South West of York, close to local amenities, local schools and on a good bus route. The property has been a much loved family home for over 40 years and has been well maintained by the current owners. This family home has the benefit of UPVC double glazing, gas central heating and briefly comprises: Entrance hall, living room with bay window to the front offering plenty of natural light, glass panelled doors to large dining kitchen with fitted units, pantry and opening the sun room. The carpeted stairs leads to the first floor galleried landing with loft access, three good size bedrooms and a family bathroom are situated off the landing. Externally the property has a mainly paved private, rear garden with timber fence surround and brick outbuilding, side access to the rear garden via a newly fitted timber gate and a low maintenance front garden with off street parking for 3 cars. An early viewing is highly recommended to fully appreciate all this has to offer.
Ground Floor
Entrance
UPVC door to:
Entrance Hall
Coving, single panelled radiator, power points, phone point. Wood effect lino flooring.
Living Room
12' 2" x 11' 11" (3.71m x 3.63m)
UPVC bay window to front, coving, gas fire and surround, double panelled radiator, T.V. Point, power points, skirting. Carpet. Internal wood and glass door opening to:
Kitchen Diner
18' 3" x 8' 9" (5.56m x 2.67m)
Fitted units, part tiled walls, wall mounted boiler, sink and drainer, extension hood, plumbing for washing machine, double panelled radiator, door to pantry, UPVC window to rear, UPVC door to side. Wood effect vinyl flooring. Opening to:
Sun Room
8' 10" x 8' 5" (2.69m x 2.57m)
UPVC door to garden. Wood effect vinyl flooring.
First Floor
Landing
Carpeted stairs to the first floor. UPVC window to side, loft access, skirting. Carpet.
Bathroom
6' 1" x 5' 5" (1.85m x 1.65m)
Fully tiled walls, spotlights, bath, W.C., basin, chrome towel rail, UPVC window to rear. Vinyl floor covering.
Bedroom 3
9' 2" x 7' 5" (2.79m x 2.26m)
UPVC window to front, single panelled radiator, power points, skirting. Carpet.
Bedroom 2
10' 7" x 8' 8" (3.23m x 2.64m)
UPVC window to front, coving, power points, skirting. Carpet.
Bedroom 1
11' 9" x 8' 10" (3.58m x 2.69m)
Fitted mirrored three-door sliding wardrobe, airing cupboard, UPVC window to rear, single panelled radiator, power points. Carpet.
Outside
Garden
To the front is a low maintenance gravelled garden providing off-street parking for three cars. The rear garden is mainly paved with timber fence and hedge surrounding, brick out building and water tub. There is side access to the rear via a newly fitted timber gate.
EPC
Property Location
Marketed by Churchills Estate Agents
Disclaimer Property descriptions and related information displayed on this page are marketing materials provided by Churchills Estate Agents. estateagents365.uk does not warrant or accept any responsibility for the accuracy or completeness of the property descriptions or related information provided here and they do not constitute property particulars. Please contact Churchills Estate Agents for full details and further information.


