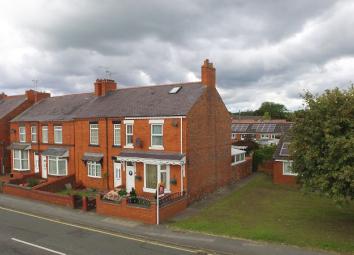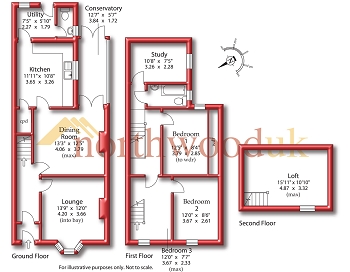Semi-detached house for sale in Wrexham LL14, 3 Bedroom
Quick Summary
- Property Type:
- Semi-detached house
- Status:
- For sale
- Price
- £ 165,000
- Beds:
- 3
- County
- Wrexham
- Town
- Wrexham
- Outcode
- LL14
- Location
- Wrexham Road, Rhostyllen, Wrexham LL14
- Marketed By:
- Northwood - Wrexham
- Posted
- 2024-04-27
- LL14 Rating:
- More Info?
- Please contact Northwood - Wrexham on 01978 255878 or Request Details
Property Description
***offers considered. No chain*** With high ceilings and generously sized rooms, this extended three bedroom semi-detached house must be viewed to fully appreciate the space available internally. The current homeowner has put much effort into giving this property tremendous character, built around the main features of this family home.
The property is situated with convenient access to the town and main commuter routes from Wrexham whilst benefiting from the local amenities available within the community. The specification includes triple glazed windows to the front elevation, gas central heating, conservatory room, private parking with single port garage, loft conversion that could be transformed into a fourth bedroom quite easily.
Entrance Hall
The front door opens into an entrance hall, off which is the living room and dining room. Stairs lead to the first floor accommodation.
Kitchen 3.65m x 3.26m (12'0" x 10'8")
The kitchen has plentiful cupboard space and room for a table and chairs. The cabinets and drawer fronts have a white painted appearance below a slate effect worktop. The electric oven is built-in under a gas hob. There is a space for an upright fridge-freezer and dishwasher. Alongside the table, the wall is panelled in tongue and groove board to dado height. A part glazed door opens into the utility room.
Utility Room 1.79m x 2.27m (5'10" x 7'5")
In the utility room there is space below a worktop for a washing machine and tumble dryer. An external door opens out into the garden.
Cloakroom
The cloakroom offers the convenience of a W.C. And hand rinse basin close to the garden.
Dining Room 4.06m x 3.79m (13'4" x 12'5")
Utilised as a lounge by the present occupier, the dining room has a French window that opens into a garden room. The room features a fire suit comprising a glass fronted, log effect electric convector.
Living Room 3.66m x 3.65m (12'0" x 12'0")
A part-gazed arched top door opens into the living room that features a bay window. The original Victorian character of this room has been preserved with decorative coving to its high ceilings. A hearth mounted log effect gas fire is connected providing localized heat.
Garden Room 3.84m x 1.72m (12'7" x 5'8")
A delightful garden room leading from the dining room into the garden.
Bedroom 1 3.21m x 3.21m (10'6" x 10'6")
Wardrobes with sliding mirrored doors have been fitted, the bedroom will accommodate a double bed. This room looks out onto the garden.
Bedroom 2 2.61m x 3.67m (8'7" x 12'0")
The original bedroom has been divided to create two rooms. The room can accommodate a double bed or make a more spacious single bedroom.
Bedroom 3 2.38m x 3.67m (7'10" x 12'0")
The bedroom will accommodate a single bed with stairs leading to the converted loft in which furniture could be placed.
Loft 4.87m x 3.32m (16'0" x 10'11")
The loft has been converted to create a useful storage or bedroom.
Study 3.26m x 2.28m (10'8" x 7'6")
The study, or alternatively another bedroom has space for a desk and bookcase.
Bathroom
Fully tiled in white, the bathroom has a panel bath with a mixer tap connecting a shower rose. The wash hand basin and W.C. Have a shell design.
Back Garden
The garden has been divided to create two outdoor living spaces. A terraced fence screens the garage from the tool shed and garage. From the garage a flowering shrub hedge lines the path alongside the lawn leading to the house. Underneath a pergola an outdoor room has an artificial turf floor covering.
Front Garden
To the front of the house a recently built, brick boundary wall is finished with decorative wrought iron style railings. A footpath leads to the front door. The front door and bay window is sheltered below a recently built porch.
Garage
There is vehicular access to a garage at the rear of the property, in which there is a light and power connected. Alongside the garage is a lean-to and tool shed.
Parking
In front of the garage, the land giving vehicular access to the property is private and included in the sale. Here, there is space to park a car and give neighbours the right of way to gain access to their properties.
Fixtures and Fittings
The carpets and floor coverings, light fittings and curtains poles are included in the sale price.
Council Tax
The property has a Council Tax band C.
Property Location
Marketed by Northwood - Wrexham
Disclaimer Property descriptions and related information displayed on this page are marketing materials provided by Northwood - Wrexham. estateagents365.uk does not warrant or accept any responsibility for the accuracy or completeness of the property descriptions or related information provided here and they do not constitute property particulars. Please contact Northwood - Wrexham for full details and further information.



