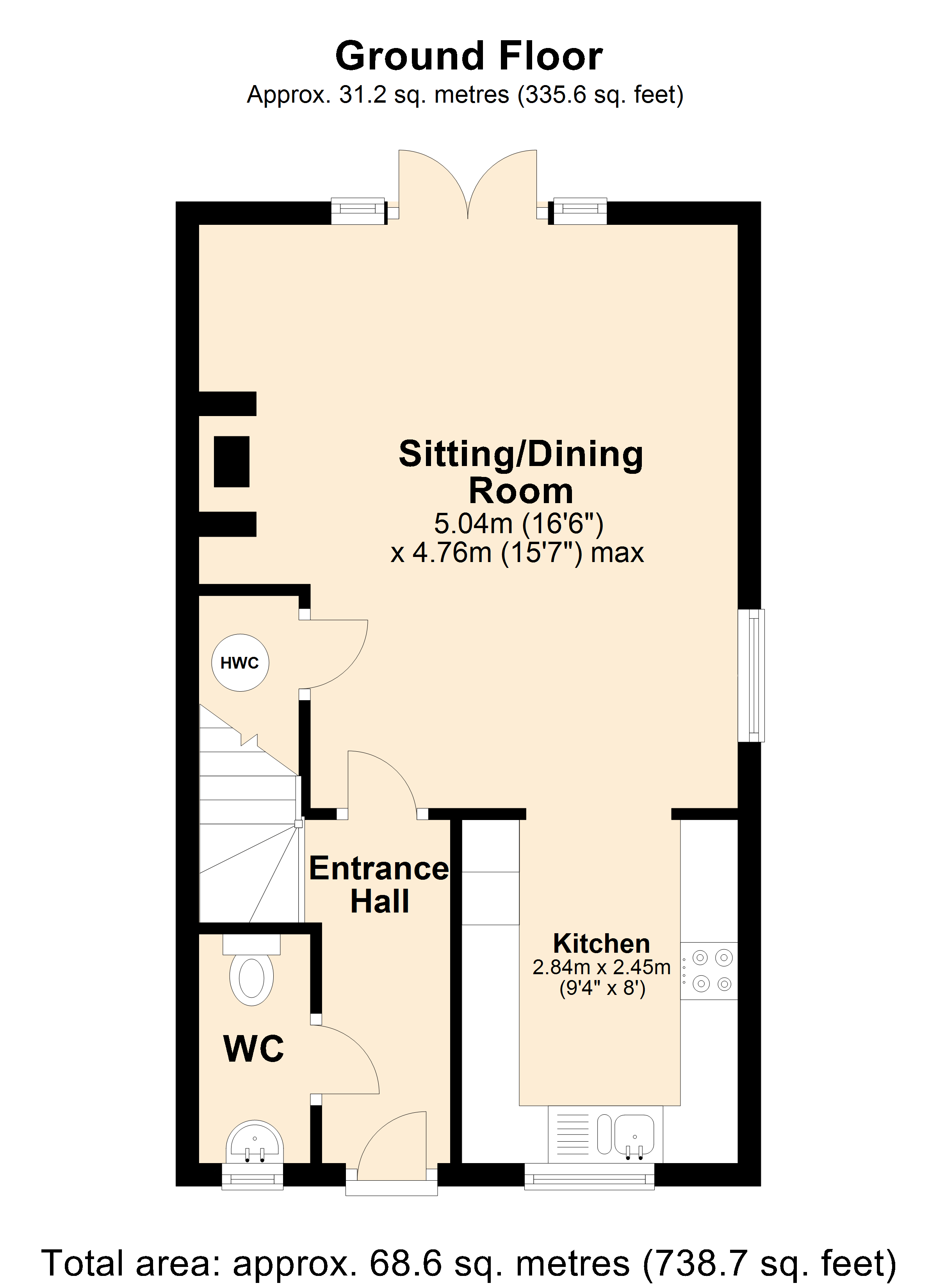Semi-detached house for sale in Wincanton BA9, 3 Bedroom
Quick Summary
- Property Type:
- Semi-detached house
- Status:
- For sale
- Price
- £ 227,500
- Beds:
- 3
- Baths:
- 2
- Recepts:
- 1
- County
- Somerset
- Town
- Wincanton
- Outcode
- BA9
- Location
- Wincanton, Somerset BA9
- Marketed By:
- Hambledon Estate Agents
- Posted
- 2024-05-13
- BA9 Rating:
- More Info?
- Please contact Hambledon Estate Agents on 01963 392001 or Request Details
Property Description
Location: Wincanton is a small Somerset town lying just north of the A303 and offers a range of day to day facilities including doctors surgery, post office, library, schools, independent shops and two supermarkets. It is approximately six miles from the main-line railway stations at Gillingham and Templecombe with services to London, Waterloo and Exeter. A few miles to the north are Castle Cary and Bruton, which are on the London Paddington line and the much improved A303 which links with the M3 is literally minutes away and provides east-west road travel. Wincanton is a typical Somerset town close to many delightful villages and places of interest such as the Abbey town of Sherborne, the Cathedral City of Salisbury and the ancient hilltop town of Shaftesbury. The larger town of Yeovil is approximately 15 miles distance.
Accommodation
Canopy porch with courtesy light to one side and front door to:
Entrance hall: The oak flooring and Victorian style radiator cover provides a warm welcome to the property. Smooth plastered ceiling, electric trip switches, radiator and stairs to first floor.
Cloakroom: Pedestal wash hand basin with tiled splash back, low level WC, radiator, smooth plastered ceiling with extractor, cat flap and double glazed window to front aspect.
Living/dining room: 16’6” (max) x 15’7” (narrowing to 12’5”) This is a particular feature of the house enjoying the soft sheen of the oak flooring and attractive fireplace with fitted wood burning stove, slate hearth and timber mantle. There is also fitted fireside shelving, two radiators, cupboard housing hot water tank, smooth plastered ceiling, double glazed French doors to the rear garden and opening to the kitchen.
Kitchen: 9’4” x 8’ The large polished floor tiles and white Victorian metro wall tiles really sets off this room. Inset 1 1/4 single drainer stainless steel sink unit with cupboard below, further range of white gloss fronted units with working surface over, tower unit with built-in oven, inset four burner gas hob, integrated dishwasher, fridge/freezer and washing machine, smooth plastered ceiling with downlighters and double glazed window to front aspect.
From the hallway stairs to first floor.
First floor
landing: Smooth plastered ceiling with smoke detector and hatch to loft.
Bedroom 1: 12’9” (narrowing to 9’2”) x 10’3” Radiator, double glazed window to front aspect, built-in double wardrobe with hanging rails and shelf, provision for wall mounted television, telephone point, smooth plastered ceiling and door to:
En-suite shower room: A modern white suite with stylish tiling to splash prone areas, shower cubicle, low level WC with concealed cistern, pedestal wash hand basin, heated towel rail, obscured double glazed window, electric shaver point, smooth plastered ceiling with downlighters and extractor.
Bedroom 2: 10’3” x 8’10” Radiator, smooth plastered ceiling and double glazed window to rear aspect.
Bedroom 3: 10’3” x 6’5” Radiator, smooth plastered ceiling and double glazed window to rear aspect.
Bathroom: A stylish suite comprising double ended bath with shower over, pedestal wash hand basin, low level WC with concealed cistern, heated towel rail, smooth plastered ceiling and tiled to splash prone areas.
Outside
front garden: Laid with stone chippings and fronted by a low hedge. Side path to:
Rear garden: An attractive landscaped garden with a paved patio fronted by a low wall with steps up to a level lawned area extending to a timber decking terrace at the rear of the garden. Water tap.
Services Mains water, electricity, drainage, gas central heating and telephone all subject to the usual utility regulations.
Council tax band: C
tenure: Freehold
Property Location
Marketed by Hambledon Estate Agents
Disclaimer Property descriptions and related information displayed on this page are marketing materials provided by Hambledon Estate Agents. estateagents365.uk does not warrant or accept any responsibility for the accuracy or completeness of the property descriptions or related information provided here and they do not constitute property particulars. Please contact Hambledon Estate Agents for full details and further information.


