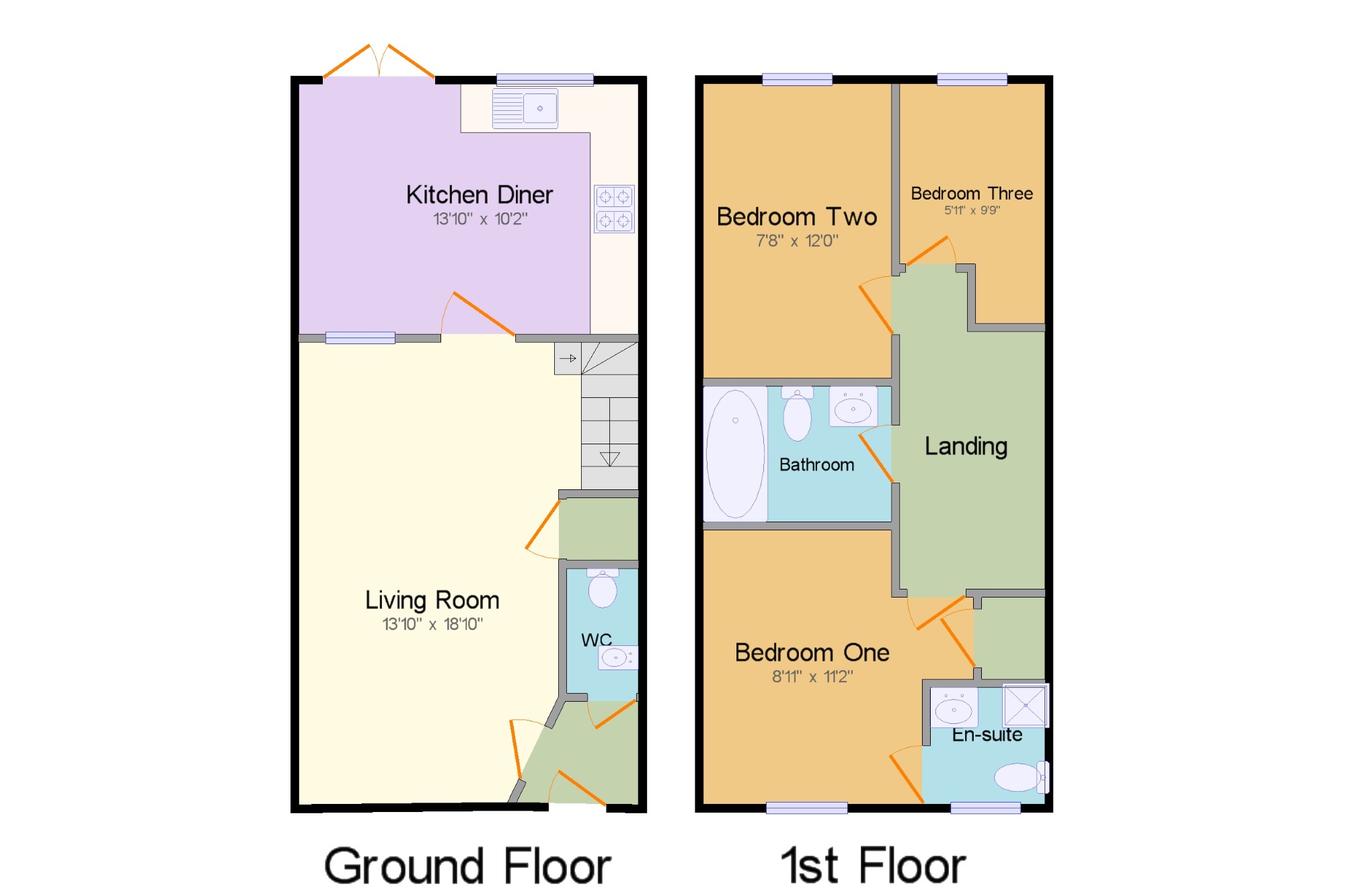Semi-detached house for sale in Wincanton BA9, 3 Bedroom
Quick Summary
- Property Type:
- Semi-detached house
- Status:
- For sale
- Price
- £ 220,000
- Beds:
- 3
- Baths:
- 1
- Recepts:
- 1
- County
- Somerset
- Town
- Wincanton
- Outcode
- BA9
- Location
- Wincanton, Somerset, . BA9
- Marketed By:
- Palmer Snell - Wincanton
- Posted
- 2018-10-06
- BA9 Rating:
- More Info?
- Please contact Palmer Snell - Wincanton on 01963 392964 or Request Details
Property Description
A superb opportunity to purchase a delightful semi detached home, presented in immaculate condition throughout and benefitting from a contemporary layout that includes a spacious living area which leads to a kitchen/diner with high specification fittings. To the first floor there are three good size bedrooms, including a noteworthy master bedroom with fitted wardrobes and en-suite and a family bathroom. The property sits within a quiet cul-de-sac location and offers a garage with parking, gas fired central heating, double glazing and the remainder of the NHBC certificate.
Three Bedrooms
Kitchen/Diner
Single Garage
Downstairs WC
Gas fired central heating
Remainder of NHBC certificate
Entrance Hall x . Accessed via part glazed front door, with doors to:-
WC x . With low level WC, white ceramic pedestal wash hand basin, and radiator to side.
Living Room13'10" x 18'10" (4.22m x 5.74m). A light and airy room, finished with oak effect laminate flooring, under stairs storage cupboard housing water tank, double glazed window to front and radiator.
Kitchen Diner13'10" x 10'2" (4.22m x 3.1m). A well presented contemporary room that offers a range of wall and base mounted units with oak effect work surfaces over, 'Hotpoint' cooker and extractor hood, and integrated appliances including; high level fridge/freezer, washing machine and dishwasher. Double glazed window to rear and radiator. French doors to rear garden.
Landing x . With access to loft hatch and doors to :-
Bedroom One8'11" x 11'2" (2.72m x 3.4m). A large room with built in wardrobe, fitted with associated shelving and hanging rail, double glazed window to front with radiator below. Doors leading to:-
En-suite4'8" x 4'9" (1.42m x 1.45m). With tiled flooring, low level WC, white ceramic pedestal wash hand basin with mirrored storage unit above. Walk in shower with tiled surround. Obscured window to front and radiator.
Bedroom Two7'8" x 12' (2.34m x 3.66m). With loft hatch access, double glazed window to rear and radiator below.
Bedroom Three5'11" x 9'9" (1.8m x 2.97m). Double glazed window to rear and radiator.
Bathroom7'8" x 5'6" (2.34m x 1.68m). Modern bathroom suite comprising; tiled flooring, low level WC, pedestal wash hand basin, panelled bath with hand shower attachment, and heated towel rail.
Outside x . Rear Garden - Initial patio seating area, with steps leading up to raised garden laid to lawn, surrounded by tiered planting arrangement. Side access to garage, with outside plug socket and tap.
Garage x . Single garage facilitated with lighting and plug sockets. Parking space in front.
Property Location
Marketed by Palmer Snell - Wincanton
Disclaimer Property descriptions and related information displayed on this page are marketing materials provided by Palmer Snell - Wincanton. estateagents365.uk does not warrant or accept any responsibility for the accuracy or completeness of the property descriptions or related information provided here and they do not constitute property particulars. Please contact Palmer Snell - Wincanton for full details and further information.


