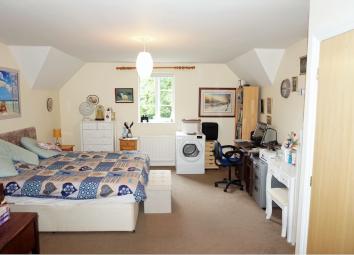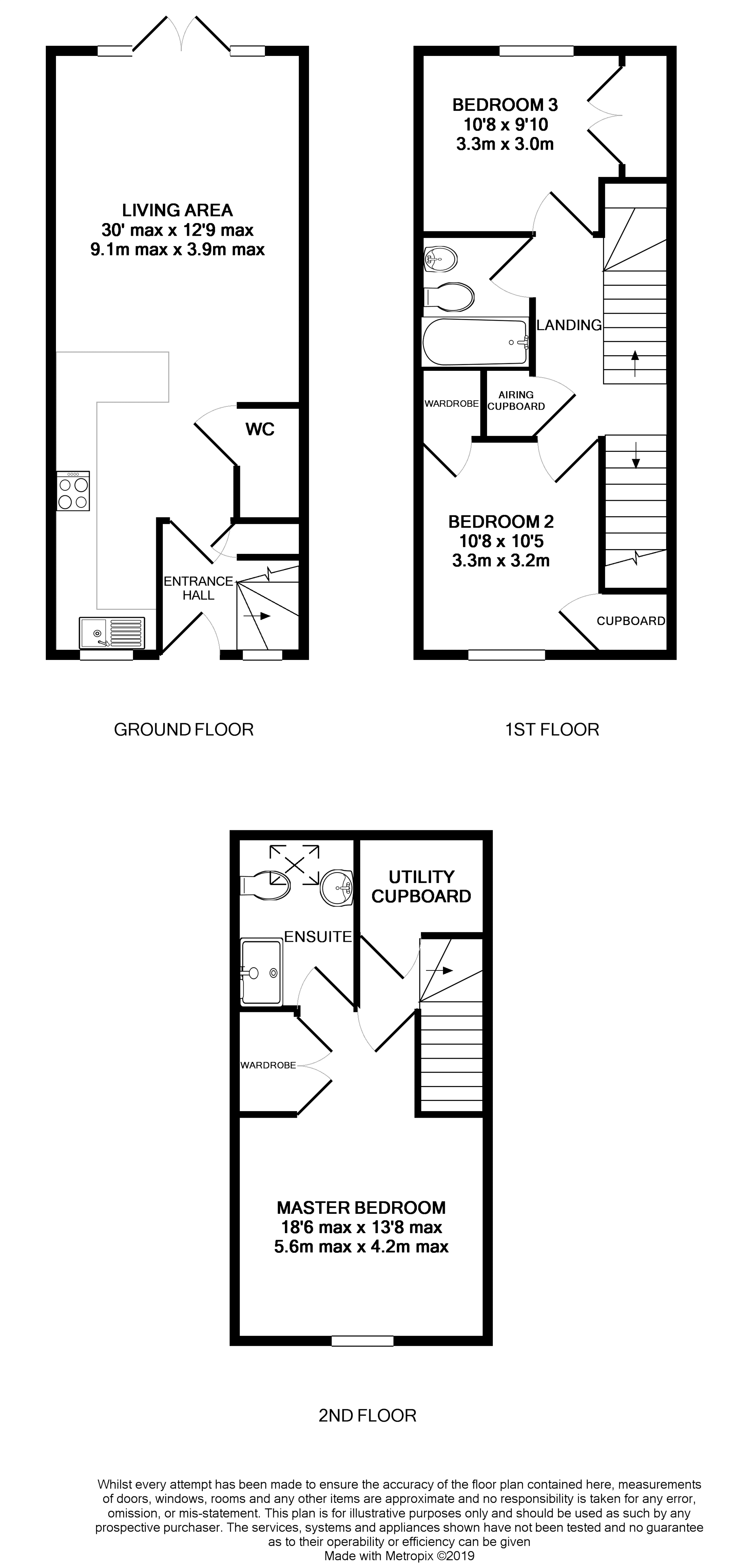Semi-detached house for sale in Wincanton BA9, 3 Bedroom
Quick Summary
- Property Type:
- Semi-detached house
- Status:
- For sale
- Price
- £ 225,000
- Beds:
- 3
- Baths:
- 2
- Recepts:
- 1
- County
- Somerset
- Town
- Wincanton
- Outcode
- BA9
- Location
- Station Road, Wincanton BA9
- Marketed By:
- Purplebricks, Head Office
- Posted
- 2024-04-30
- BA9 Rating:
- More Info?
- Please contact Purplebricks, Head Office on 024 7511 8874 or Request Details
Property Description
A spacious and modern 3 double bedroom, 2 bathroom, semi detached home, which has been very well maintained, in a quiet location within walking distance of the town centre. The well proportioned accommodation is arranged over 3 floors and comprises: Entrance hallway, the living accommodation is all open plan with a large living/dining room which leads to the kitchen which has a breakfast bar creating a social hub for the room. To the first floor there are 2 double bedrooms and bathroom, the second floor comprises a master suite with good size en suite shower room. There is a private and enclosed rear garden with parking beyond.
Located in a quiet spot on a popular development with views over the local church, the town centre is a short walk and offers an excellent range of facilities with many independent and national retailers, there are 2 supermarkets, 2 primary schools and a secondary school. The A303 is close by and provides great links to London and the West.
Hall
A composite door leads to the hallway. Door to ground floor accommodation. Stairs to first floor.
Living / Dining Room
The ground floor living accommodation is all open plan and in total is 30’ in length, creating a bright and sociable space.
The living/dining area measures 21’4 x 12’9. UPVC French doors with full length UPVC windows each side lead to the garden. Under stair cupboard.
Kitchen
A breakfast bar separates the kitchen from the living/dining room. It is fitted with a range of white base and wall units with high gloss roll edge work surface over. Ceramic hob with double electric oven beneath and cooker hood over. Space for fridge and freezer. Stainless steel sink and drainer. UPVC window to front.
First Floor Landing
Airing cupboard. Doors to all first floor rooms.
Bedroom Three
9’10 x 10’8 to wardrobes.
A double bedroom with a double built in wardrobe and UPVC window to rear.
Bedroom Two
10’5 x 10’8
A further double bedroom with 2 built in wardrobes and UPVC window to front with views to the church.
Bathroom
Fitted with a matching white suite comprising: Panel enclosed bath with mains fed shower over. Pedestal basin. Low level W.C. Vanity light with shaver point.Extractor.
Second Landing
The second floor landing gives access to a large utility cupboard with plumbing for washing machine and ample storage space.
Master Suite
18’6 max x 13’8 max
A very spacious bedroom with large built in wardrobe and lovely views to the church.
En-Suite
A double shower cubicle has a mains fed shower. Basin with useful cupboard beneath. Low level W.C. Heated towel rail. Vanity light with shaver point. Velux window.
Outside
The front area is enclosed with wrought iron railing s and is pedestrianised. The rear garden has been designed for easy maintenance, with a central path, patio and gravelled area large bed for planting runs the length of the garden. There is an abundance of wildlife, with many species of birds and hedgehogs in residence. Beyond the garden is parking for the property.
Garage
Garage has n a nearby block.
Property Location
Marketed by Purplebricks, Head Office
Disclaimer Property descriptions and related information displayed on this page are marketing materials provided by Purplebricks, Head Office. estateagents365.uk does not warrant or accept any responsibility for the accuracy or completeness of the property descriptions or related information provided here and they do not constitute property particulars. Please contact Purplebricks, Head Office for full details and further information.


