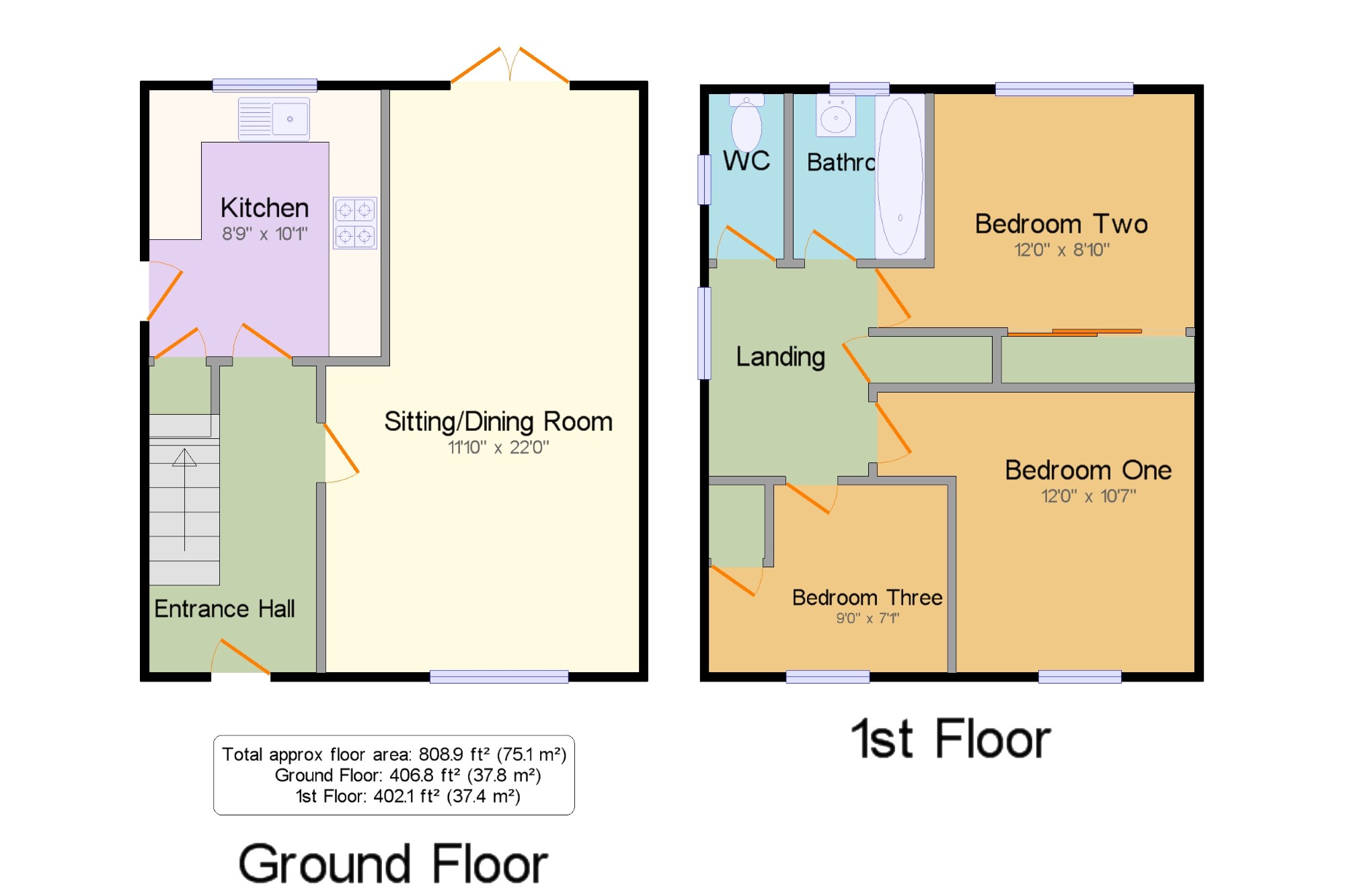Semi-detached house for sale in Wincanton BA9, 3 Bedroom
Quick Summary
- Property Type:
- Semi-detached house
- Status:
- For sale
- Price
- £ 220,000
- Beds:
- 3
- Baths:
- 1
- Recepts:
- 1
- County
- Somerset
- Town
- Wincanton
- Outcode
- BA9
- Location
- Wincanton, Somerset, . BA9
- Marketed By:
- Palmer Snell - Wincanton
- Posted
- 2019-01-12
- BA9 Rating:
- More Info?
- Please contact Palmer Snell - Wincanton on 01963 392964 or Request Details
Property Description
This delightful three bedroom home is quietly positioned within one of the most desirable residential areas in the popular town of Wincanton. The property enjoys a sunny aspect rear garden which has been immaculately designed to incorporate an area of paving with a pergula over and mature grape vine; with the remainder of the garden laid to lawn with a flower border to one side, also housing a fully insulated summer house. Upon entering the property you are welcomed by a spacious entrance hall which provides access via high quality, glazed wooden doors to the stylish fitted kitchen and the light and airy lounge/diner respectively. To the first floor there are three good sized bedrooms and a bathroom with a separate WC. The property is presented in good decorative order throughout and viewing is recommended.
Open plan lounge/Diner
Delightfully well kept, enclosed gardens
Popular residential location
Modern Kitchen fittings
Private parking and garage
Double glazed throughout
Gas fired central heating
Entrance Hall x . Accessed via wooden front door, with radiator, wall light point, telephone point, stairs to first floor and doors to:-
Sitting/Dining Room11'10" x 22' (3.6m x 6.7m). A light and airy room with elegant French doors leading to the beautiful and enclosed rear garden, window to front, two radiators and coved ceiling with downlighters.
Kitchen8'9" x 10'1" (2.67m x 3.07m). A stylish fitted kitchen with a range of modern base and wall mounted units with work surfaces over, comprising: Wine rack, double oven with inset four burner gas hob, space and plumbing for washing machine and dishwasher, integrated fridge/freezer, wall mounted gas fired combination boiler and inset one and half bowl stainless steel sink unit with drainer. There is also a window to the rear overlooking the garden and an obscure double glazed door leading to outside.
Landing6' x 7'10" (1.83m x 2.39m). With access to loft hatch, sizeable linen cupboard with associated shelving and window to side.
Bedroom One12' x 10'7" (3.66m x 3.23m). With radiator and window to front
Bedroom Two12' x 8'10" (3.66m x 2.7m). With radiator, window to rear overlooking garden and a sizeable built in wardrobe with hanging rail, shelving and drawer units.
Bedroom Three9' x 7'1" (2.74m x 2.16m). An l-shaped room with radiator and window to front.
Bathroom x . With white suite comprising: Pine panelled bath with electric shower over, pedestal wash hand basin with mixer tap, fully tiled walls and obscure double glazed window to rear.
WC2'10" x 6'3" (0.86m x 1.9m). With low level WC, radiator and obscure window to side.
Outside x . To the front there is an elegant lawned area enclosed by mature hedging creating a high degree of privacy and a concrete side path that leads to a gate providing access to the rear garden. To the rear there is a particularly noteworthy garden which has been immaculately designed to incorporate an area of paving with a pergula over and mature grape vine; with the remainder of the garden laid to lawn with a flower border to one side. The garden is totally enclosed by wood panel fencing and there is a water tap and an outside tap. The rear garden also houses the summer house which measures at 12" by 6" and is fully insulated and lined with pine panelling, alongside the added benefits of power and downlighters. There is also a single garage with a parking space in front that is situated in a nearby block and has an up and over door.
Property Location
Marketed by Palmer Snell - Wincanton
Disclaimer Property descriptions and related information displayed on this page are marketing materials provided by Palmer Snell - Wincanton. estateagents365.uk does not warrant or accept any responsibility for the accuracy or completeness of the property descriptions or related information provided here and they do not constitute property particulars. Please contact Palmer Snell - Wincanton for full details and further information.


