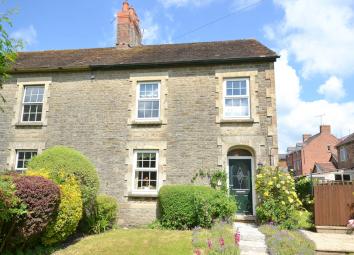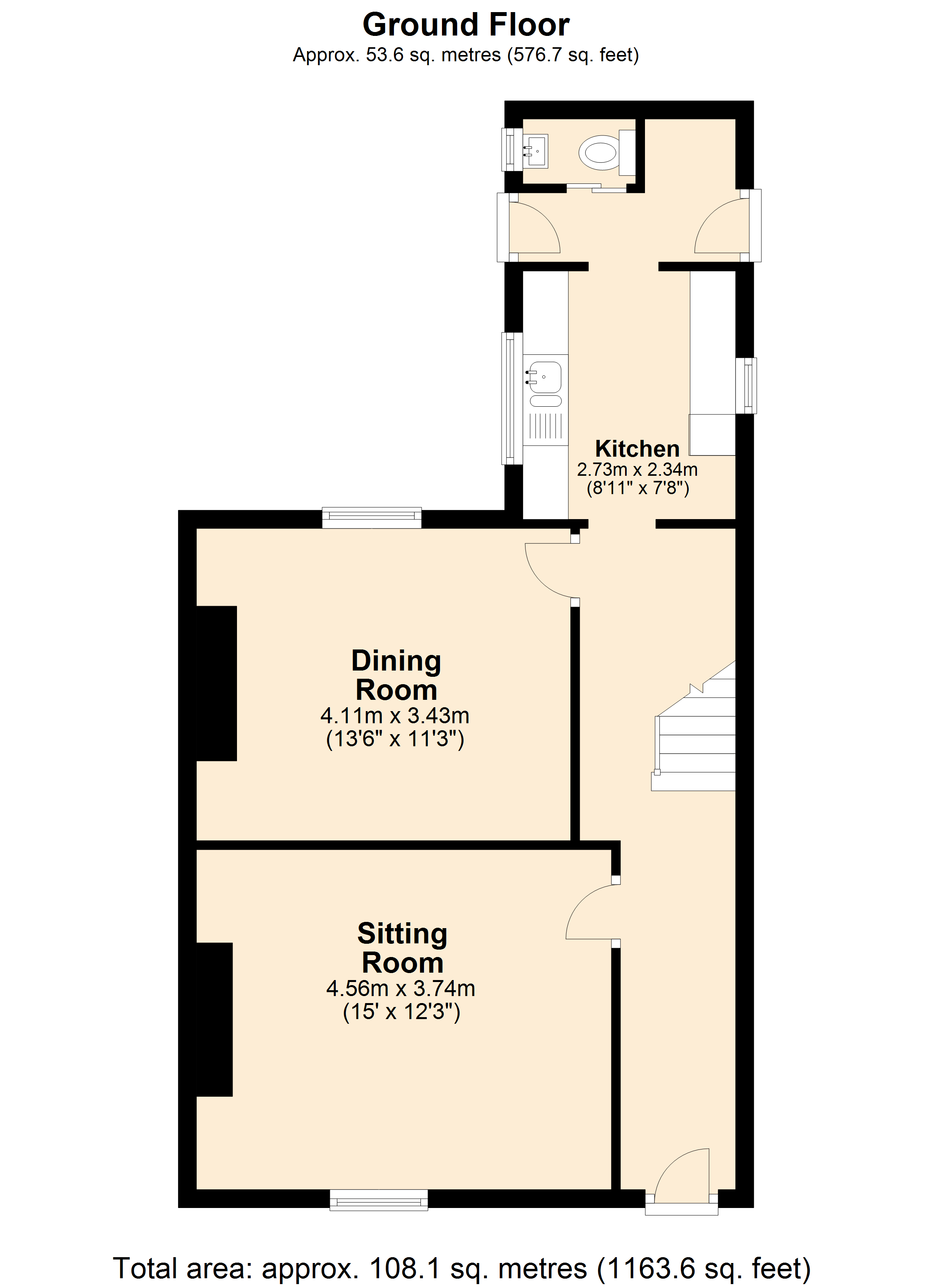Semi-detached house for sale in Wincanton BA9, 3 Bedroom
Quick Summary
- Property Type:
- Semi-detached house
- Status:
- For sale
- Price
- £ 225,000
- Beds:
- 3
- Baths:
- 1
- Recepts:
- 2
- County
- Somerset
- Town
- Wincanton
- Outcode
- BA9
- Location
- Wincanton, Somerset BA9
- Marketed By:
- Hambledon Estate Agents
- Posted
- 2024-04-03
- BA9 Rating:
- More Info?
- Please contact Hambledon Estate Agents on 01963 392001 or Request Details
Property Description
Location: Wincanton is a small Somerset town lying just north of the A303 and offers a range of day to day facilities including doctors surgery, post office, library, schools, independent shops and two supermarkets. It is approximately six miles from the main-line railway stations at Gillingham and Templecombe with services to London, Waterloo and Exeter. A few miles to the north are Castle Cary and Bruton, which are on the London Paddington line and the much improved A303 which links with the M3 is literally minutes away and provides east-west road travel. Wincanton is a typical Somerset town close to many delightful villages and places of interest such as the Abbey town of Sherborne, the Cathedral City of Salisbury and the ancient hilltop town of Shaftesbury. The larger town of Yeovil is approximately 15 miles distance.
Accommodation
Composite front door to:
Entrance hall: Two radiators, coved ceiling and understairs cupboard.
Sitting room: 15’ x 12’3” A bright and airy room featuring an attractive open fireplace with tiled hearth and timber surround. Double glazed window to front aspect, two wall light points, two radiators and coved ceiling.
Dining room: 13’6” x 11’3” Fireplace with fitted gas fire, two radiators, coved ceiling, double glazed window to rear aspect and fireside alcove with fitted cupboards and shelving.
Kitchen: 8’11 x 7’9” Double basin single drainer stainless steel sink unit with cupboard below, further range of matching wall, drawer and base units with working surface over, dual aspect double glazed windows, gas cooker point, larder unit, space for washing machine and opening to:
Rear lobby: Radiator, cupboard housing electric trip switches and gas meter and doors to courtyard, side path and cloakroom.
Cloakroom: Low level WC, wash hand basin, half tiled walls, radiator and double glazed window.
From the hallway stairs to first floor.
First floor
landing: Radiator, double glazed window to side aspect and hatch to loft.
Bedroom 1: 14’ x 9’ (to front of wardrobe) Radiator, double glazed window to front aspect, fitted wardrobe and picture rail.
Bedroom 2: 12’6” x 9’4” Radiator, double glazed window to rear aspect with window seat.
Bedroom 3: 10’8” x 8’ (max) Radiator, fitted wardrobes and double glazed window to front aspect.
Bathroom: 11’7” x 8’7” A large bathroom with panelled bath, pedestal wash hand basin, low level WC, radiator, heated towel rail, double glazed window and airing cupboard housing Worcester gas boiler supplying domestic hot water and radiators.
Outside
The front garden is a particular feature being mainly laid to lawn with established shrubs and flower borders enclosed by fencing. A paved seating area leads to the side garden again being laid to lawn with water tap, useful shed and power socket. There is also a paved courtyard with an open fronted store and gate to a shared side path.
Garage: Single garage in nearby block.
Services Mains water, electricity, drainage, gas central heating and telephone all subject to the usual utility regulations.
Council tax band: C
tenure: Freehold
viewing: Strictly by appointment through the agents.
Property Location
Marketed by Hambledon Estate Agents
Disclaimer Property descriptions and related information displayed on this page are marketing materials provided by Hambledon Estate Agents. estateagents365.uk does not warrant or accept any responsibility for the accuracy or completeness of the property descriptions or related information provided here and they do not constitute property particulars. Please contact Hambledon Estate Agents for full details and further information.


