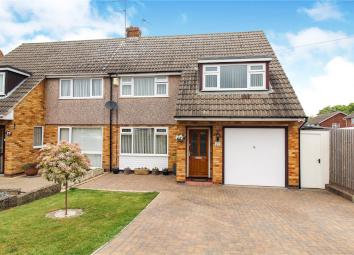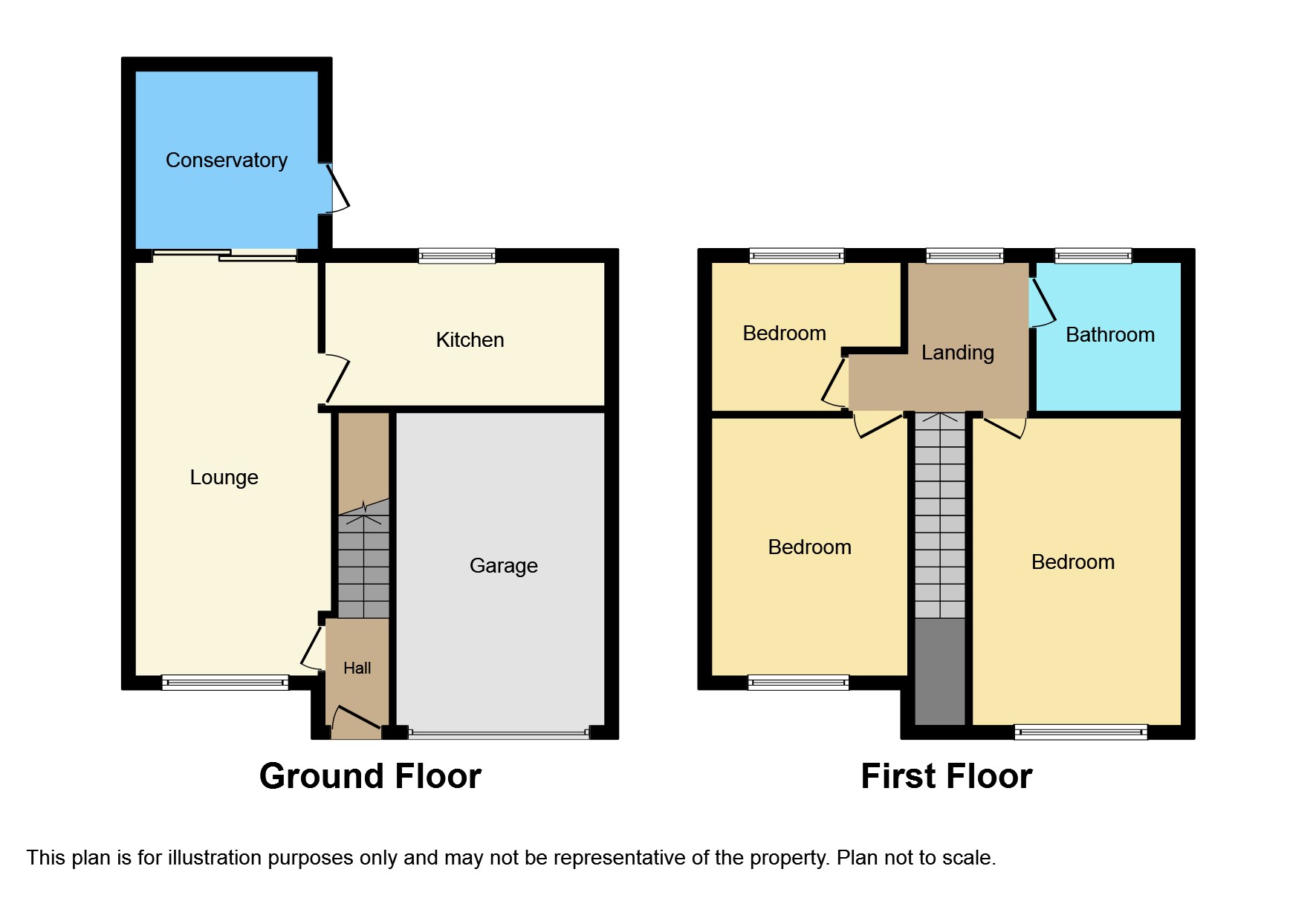Semi-detached house for sale in Wigston LE18, 3 Bedroom
Quick Summary
- Property Type:
- Semi-detached house
- Status:
- For sale
- Price
- £ 230,000
- Beds:
- 3
- Recepts:
- 1
- County
- Leicestershire
- Town
- Wigston
- Outcode
- LE18
- Location
- Shenley Road, Wigston, Leicestershire LE18
- Marketed By:
- Whitegates - Leicester
- Posted
- 2019-05-04
- LE18 Rating:
- More Info?
- Please contact Whitegates - Leicester on 0116 448 8816 or Request Details
Property Description
Whitegates are pleased to market this well presented and conveniently located three bedroom semi-detached home. The property is set of a larger than average plot and in brief comprises of; spacious lounge, kitchen, conservatory, three bedrooms, family bathroom and garage. Call today to book your appointment to avoid disappointment.
Entrance Hall
Main Upvc entrance door leads into welcoming hall with radiator and staircase leading to first floor landing.
Lounge (12' 6" x 18' 0" (3.799m x 5.481m))
A light and airy lounge with Upvc double glazed window to front, radiator, inset gas fire and sliding patio doors leading to conservatory.
Kitchen (11' 6" x 8' 6" (3.514m x 2.581m))
Fitted kitchen with a range of base cupboards and drawers with contrasting work surfaces over, single drainer sink unit, gas oven and hob with extractor over, plumbed for appliance, side personal door and Upvc double glazed window to rear garden.
Conservatory (8' 6" x 9' 1" (2.587m x 2.764m))
Of brick and Upvc construction which is an ideal sitting area overlooking stunning garden.
Landing
Staircase from entrance hall leads to landing with Upvc double glazed window and access to all three bedrooms and family bathroom.
Bedroom One (16' 5" x 12' 4" (5.013m x 3.752m))
Double bedroom with Upvc double glazed window to front, radiator, fitted robes and space for knee hole dressing unit.
Bedroom Two
3.228m (to robes) x 3.344m - Double bedroom with two double door and one single door wardrobe with top boxes over, Upvc double glazed window to front and radiator
Bedroom Three (10' 8" x 9' 6" (3.261m x 2.885m))
With Upvc double glazed window to rear and radiator.
Bathroom (7' 9" x 5' 6" (2.372m x 1.682m))
Fitted with a three piece suite comprising; bath with shower over and side screen, vanity wash hand basin, low flush wc, partially tiled walling and Upvc double glazed window to side.
Outside
Driveway with ample parking and small lawn area leads to single garage.
To the rear of the property there is a stunning garden on a good sized plot which is mainly laid to lawn with shrub and flowering boundaries. Patio area perfect for basking in the sun with in-set pond.
Property Location
Marketed by Whitegates - Leicester
Disclaimer Property descriptions and related information displayed on this page are marketing materials provided by Whitegates - Leicester. estateagents365.uk does not warrant or accept any responsibility for the accuracy or completeness of the property descriptions or related information provided here and they do not constitute property particulars. Please contact Whitegates - Leicester for full details and further information.


