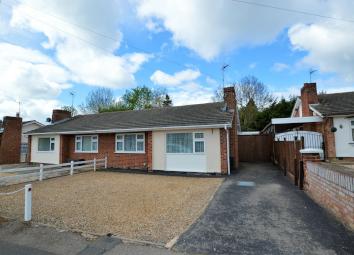Semi-detached house for sale in Wigston LE18, 2 Bedroom
Quick Summary
- Property Type:
- Semi-detached house
- Status:
- For sale
- Price
- £ 200,000
- Beds:
- 2
- County
- Leicestershire
- Town
- Wigston
- Outcode
- LE18
- Location
- Kent Crescent, Wigston LE18
- Marketed By:
- Hunters - Wigston
- Posted
- 2019-05-05
- LE18 Rating:
- More Info?
- Please contact Hunters - Wigston on 0116 448 0345 or Request Details
Property Description
Hunters are pleased to offer to market this upward chain free, two double bedroom semi-detached Bungalow. This lovely home is situated on the very popular Wigston Fairfield estate in a quiet cul-de-sac and is served by good public transport links to Leicester and Wigston and a range of local amenities, shops and schools.
This well presented bungalow comprises of entrance hall, living room, two double bedrooms, shower room and kitchen.The bungalow also benefits from gas central heating and double glazing.
Externally to the front and side of the bungalow gives ample off road parking for several cars. Gated access opens to the rear garden, which is mainly lawned with plant borders, patio seating area, shed and detached garage, In our opinion viewing is essential to appreciate the size and location of the property on offer. Call your local Hunters estate agents Wigston on to arrange your accompanied viewing.
Entrance hall
Double glazed door, storage cupboards, radiator.
Living room
4.24m (13' 11") x 3.65m (12' 0")
Double glazed windows, feature fireplace and surround, radiator.
Kitchen
4.84m (15' 11") x 2.59m (8' 6")
Double glazed windows, a range of modern style wall and base units, work surfaces, sink unit with mixer tap, cooker with extractor over, plumbing for washing machine, part tiled walls, radiator.
Bedroom 1
3.63m (11' 11") x 2.72m (8' 11")
Double glazed window, fitted wardrobe, built in cupboard, radiator.
Bedroom 2
3.63m (11' 11") x 2.72m (8' 11")
Double glazed window, built in cupboard, radiator.
Shower room
2.15m (7' 1") x 1.82m (6' 0")
Double glazed window, shower cubicle, pedestal wash hand basin, low level WC, tiled walls, radiator.
Garden
garden
Property Location
Marketed by Hunters - Wigston
Disclaimer Property descriptions and related information displayed on this page are marketing materials provided by Hunters - Wigston. estateagents365.uk does not warrant or accept any responsibility for the accuracy or completeness of the property descriptions or related information provided here and they do not constitute property particulars. Please contact Hunters - Wigston for full details and further information.


