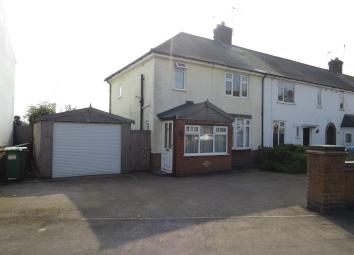Semi-detached house for sale in Wigston LE18, 2 Bedroom
Quick Summary
- Property Type:
- Semi-detached house
- Status:
- For sale
- Price
- £ 130,000
- Beds:
- 2
- Baths:
- 1
- Recepts:
- 1
- County
- Leicestershire
- Town
- Wigston
- Outcode
- LE18
- Location
- Harcourt Road, Wigston LE18
- Marketed By:
- Connells - Market Harborough
- Posted
- 2019-05-05
- LE18 Rating:
- More Info?
- Please contact Connells - Market Harborough on 01858 437035 or Request Details
Property Description
Summary
If you're looking for a property to add your own personality to, this home offers a fantastic base to add you own stamp, enjoying a south-facing, generous plot with a fantastic rear garden, good off-road parking, a semi-detached home within a desirable location. Offered with no upward chain.
Description
Wigston is a thriving village filled with an array of local bespoke shops as well as high street stores, bars, restaurants. There is a choice schools all enjoying a fantastic reputation. It also offers good access to the motorway networks near Fosse Park, therefore any commuters this makes a great location.
Entrance Porch
Useful area for coats, bags and storage and door opens in to the open-plan Living room / Dining space
Lounge / Diner 19' 6" max x 19' 6" max ( 5.94m max x 5.94m max )
Solid wooden floor throughout, open to the staircase, recently installed living flame gas fire. Doubles doors opening onto the fantastic rear garden, electric blind over patio doors and archway to Kitchen
Kitchen 8' 8" x 8' 2" ( 2.64m x 2.49m )
Fitted with a range of units with some base units having a solid wood work surface above, space for a fridge-freezer, space for a washing machine, door and window to rear with solid wooden floor continuing from the Lounge
Landing
Large landing has been opened up and now includes what was the bathroom which is now perfect for a study area or a box room.
Bedroom 1 12' 11" max x 11' 3" ( 3.94m max x 3.43m )
Window to front elevation, wall-to-wall sliding wardrobes and a further bespoke corner wardrobe
Bedroom 2 13' x 7' 11" ( 3.96m x 2.41m )
Wood panelling to walls, window to rear aspect
Shower Room 7' 11" x 6' 5" ( 2.41m x 1.96m )
A good sized room enjoying a walk-in shower unit, wash basin, WC, solid wood floor and window to rear elevation
Outside
Offers off road parking for a minimum of three vehicles, detached garage and access to rear garden via a side gate. Rear garden is a sunbathers delight as is a real sun spot south-facing garden. Currently Astro-turfed for convenience with a variety of shrubs and plants to the borders. Enjoys a private aspect as neighboured with bungalows.
1. Money laundering regulations - Intending purchasers will be asked to produce identification documentation at a later stage and we would ask for your co-operation in order that there will be no delay in agreeing the sale.
2: These particulars do not constitute part or all of an offer or contract.
3: The measurements indicated are supplied for guidance only and as such must be considered incorrect.
4: Potential buyers are advised to recheck the measurements before committing to any expense.
5: Connells has not tested any apparatus, equipment, fixtures, fittings or services and it is the buyers interests to check the working condition of any appliances.
6: Connells has not sought to verify the legal title of the property and the buyers must obtain verification from their solicitor.
Property Location
Marketed by Connells - Market Harborough
Disclaimer Property descriptions and related information displayed on this page are marketing materials provided by Connells - Market Harborough. estateagents365.uk does not warrant or accept any responsibility for the accuracy or completeness of the property descriptions or related information provided here and they do not constitute property particulars. Please contact Connells - Market Harborough for full details and further information.


