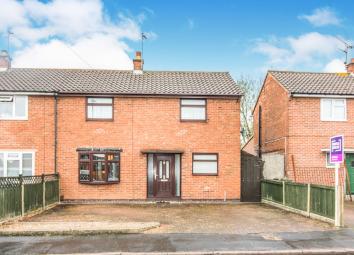Semi-detached house for sale in Wigston LE18, 2 Bedroom
Quick Summary
- Property Type:
- Semi-detached house
- Status:
- For sale
- Price
- £ 175,000
- Beds:
- 2
- Baths:
- 1
- Recepts:
- 2
- County
- Leicestershire
- Town
- Wigston
- Outcode
- LE18
- Location
- Warwick Road, Wigston LE18
- Marketed By:
- Purplebricks, Head Office
- Posted
- 2019-05-12
- LE18 Rating:
- More Info?
- Please contact Purplebricks, Head Office on 024 7511 8874 or Request Details
Property Description
Spacious two bedroom semi with Conservatory, large garden and off street parking being offered for sale with no onward chain.
Wigston is a very popular town located approximately 5 miles south of Leicester city centre. The vibrant town has an abundance of local shops pubs and restaurants from national chains to local independent retailers.
The schooling in Wigston is well regarded and the property is conveniently situated for The Meadows Community Primary School and the recently formed Wigston Academy. The property also falls into the catchment for Beauchamp College.
The property is on the fringe of Wigston and enjoys access to many walks in the surrounding countryside including canal-side pathways and walks to Newton Harcourt. There is also Parklands Leisure Centre, a large fitness centre in nearby Oadby.
The property has easy access to the main motorway links including the M1 and M69 as well as the high speed rail link to London from Leicester Station.
Ground Floor
Enter through Upvc door into the Entrance Hall with staircase rising to the first floor and doors off to both rooms. The Lounge is a good size and the owners have built a TV and fireplace in to the chimney breast which provides a focal point to the room. Sliding doors lead through to the Upvc Conservatory which has a door leading out to the garden. The Kitchen Dining room is fitted with a range of base and wall units including integrated dishwasher and fridge freezer, stainless steel double oven with matching gas hob and extractor over. A Upvc door leads out to the side and there is also a useful storage are under the stairs.
First Floor
Upstairs there are two double bedrooms and the Bathroom with modern white suite having a shower over the bath and fitted screen
Outside
The frontage has been block paved to provide ample off street parking with gated side access through a covered porch area leading to the good size rear garden. The rear garden is good size with paved patio area, lawn with maturing shrub borders and timber shed.
Property Location
Marketed by Purplebricks, Head Office
Disclaimer Property descriptions and related information displayed on this page are marketing materials provided by Purplebricks, Head Office. estateagents365.uk does not warrant or accept any responsibility for the accuracy or completeness of the property descriptions or related information provided here and they do not constitute property particulars. Please contact Purplebricks, Head Office for full details and further information.


