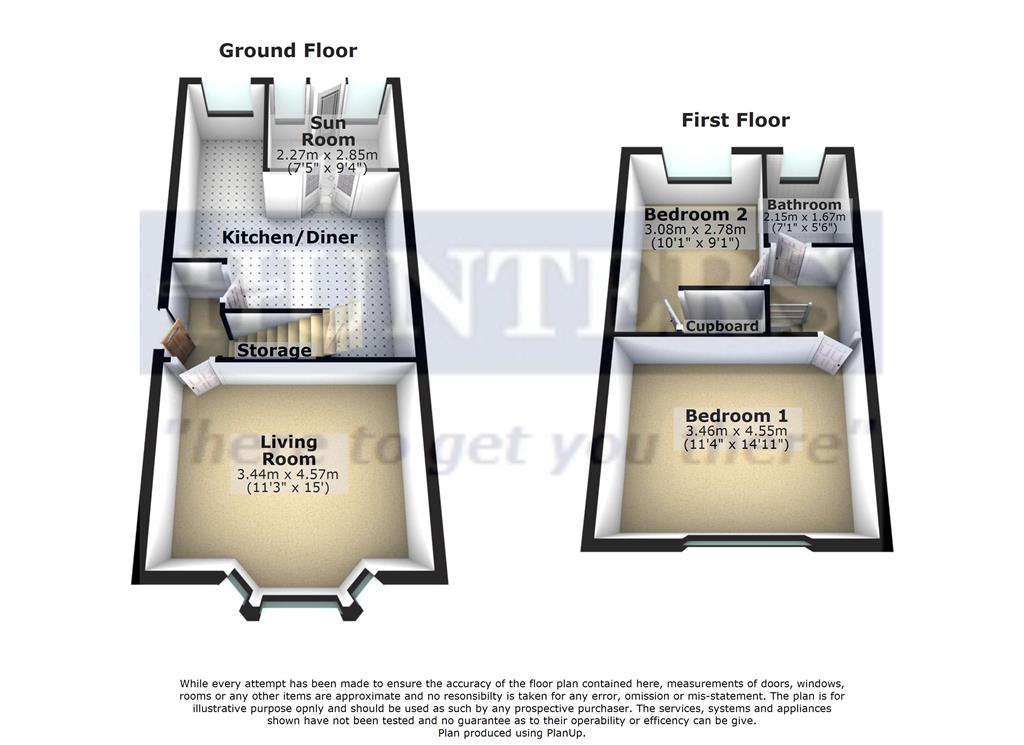Semi-detached house for sale in Wigston LE18, 2 Bedroom
Quick Summary
- Property Type:
- Semi-detached house
- Status:
- For sale
- Price
- £ 170,000
- Beds:
- 2
- County
- Leicestershire
- Town
- Wigston
- Outcode
- LE18
- Location
- Clarkes Road, Wigston LE18
- Marketed By:
- Hunters - Wigston
- Posted
- 2024-04-11
- LE18 Rating:
- More Info?
- Please contact Hunters - Wigston on 0116 448 0345 or Request Details
Property Description
A lovely example of a traditional style two bedroom Semi Detached home. This property would make an ideal first family home purchase or a buy-to-let investment.
The accommodation briefly comprises of entrance hall, living room, sun room and open plan kitchen-diner, which is great place to spend time together as a family or for entertaining friends. To the first floor are two bedrooms and a white three piece bathroom suite with shower over bath. Externally to the rear of the property is a generous enclosed garden which is mainly lawned with shrub and conifer borders, patio seating area and single garage to the rear.
The property is situated nearby to local schools, a range of local amenities, shops and supermarket. There is also good public transport links to Leicester and Wigston.
Call your local Hunters estate agents Wigston on to arrange your accompanied viewing.
Living room
4.52m (14' 10") x 3.43m (11' 3")
Feature fire surround with inset electric fire, Laminate flooring, UPVC window to front aspect.
Kitchen dining room
5.00m (16' 5") x 4.52m (14' 10") max
A range of modern wall and base units, worktops, space for washing machine and cooker, extractor hood, Laminate flooring, under stairs storage cupboard, picture rail, radiator, UPVC window to rear aspect, UPVC patio doors leading to Sun room.
Sun room
2.64m (8' 8") x 2.39m (7' 10")
Tiled floor, polycarbonate roof, part glazed wooden door leading to garden
bedroom 1
4.55m (14' 11") x 3.45m (11' 4")
Feature tiled fire surround, picture rail, exposed varnished wooden floor, UPVC window to front aspect and radiator.
Bedroom 2
2.77m (9' 1") x 4.04m (13' 3") max
Picture rail, exposed varnished wooden floor, UPVC window to rear aspect, radiator,
bathroom
White bath suite, pedestal hand wash basin, low level WC, UPVC window to rear aspect, tiled walls
garden
garden
Property Location
Marketed by Hunters - Wigston
Disclaimer Property descriptions and related information displayed on this page are marketing materials provided by Hunters - Wigston. estateagents365.uk does not warrant or accept any responsibility for the accuracy or completeness of the property descriptions or related information provided here and they do not constitute property particulars. Please contact Hunters - Wigston for full details and further information.


