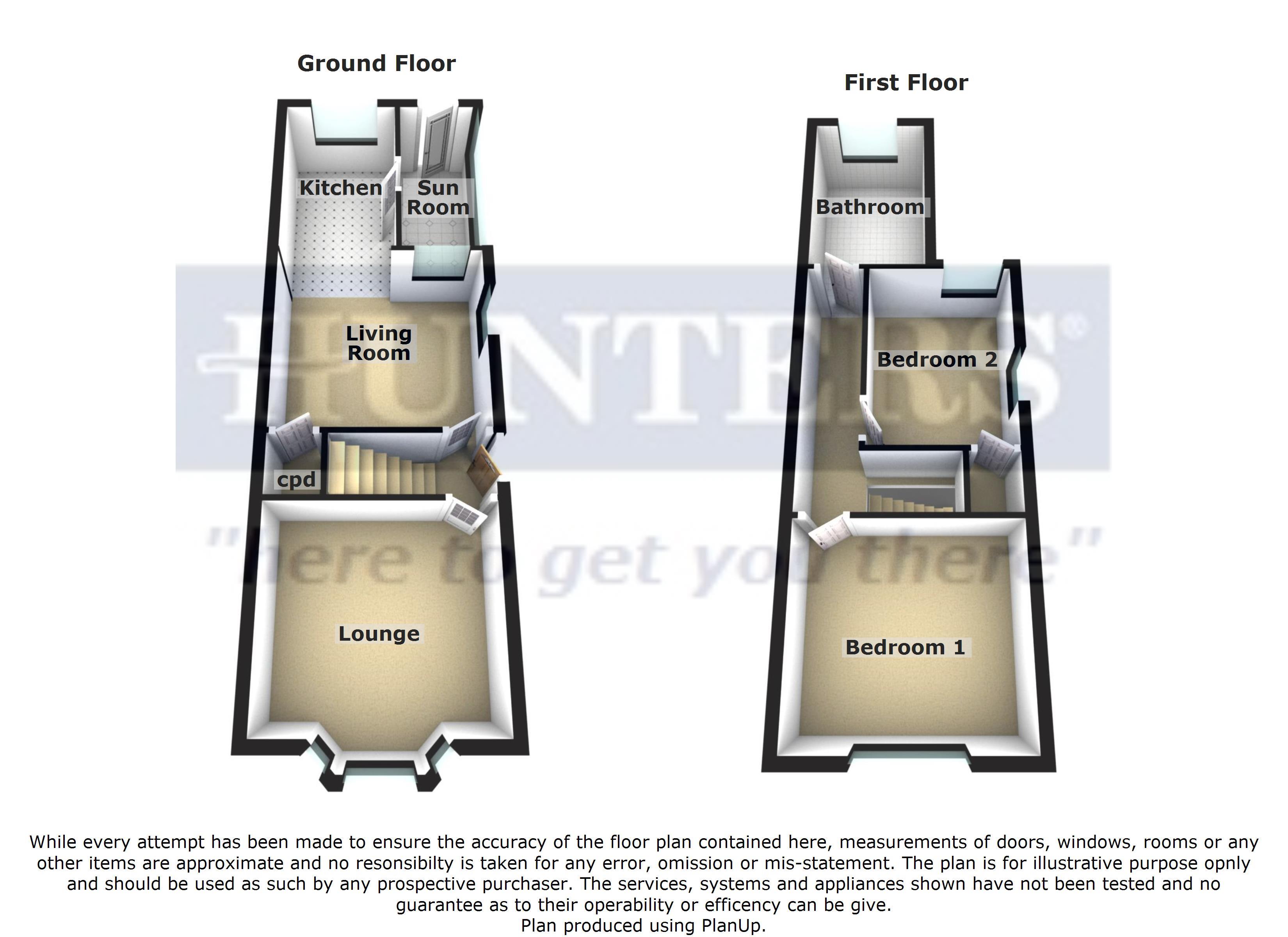Semi-detached house for sale in Wigston LE18, 2 Bedroom
Quick Summary
- Property Type:
- Semi-detached house
- Status:
- For sale
- Price
- £ 145,000
- Beds:
- 2
- County
- Leicestershire
- Town
- Wigston
- Outcode
- LE18
- Location
- Saffron Road, Wigston LE18
- Marketed By:
- Hunters - Wigston
- Posted
- 2019-03-26
- LE18 Rating:
- More Info?
- Please contact Hunters - Wigston on 0116 448 0345 or Request Details
Property Description
A traditional style semi detached property situated close by to local shops, schools and amenities.
This property is in need of updating to modern living and would be an ideal project for a developer or first time buyer.
The property comprises of lounge, living room, kitchen, sun room, two double bedrooms and bathroom.
Externally to the side is a garage with workshop to the rear, the garden is lawned with mature plants and shrubs.
**This property has the scope to extend subject to relevant planning permissions.
Call Hunters on to arrange your early viewing.
Lounge
3.30m (10' 10") x 3.99m (13' 1") to bay
Double glazed bay window, fire place and surround.
Living room
3.64m (11' 11") x 3.33m (10' 11")
Double glazed window, single glazed window, wall mounted gas fire, storage cupboard. Opening to kitchen.
Kitchen
3.20m (10' 6") x 2.09m (6' 10")
Double glazed window, wall and base units, work surfaces, stainless steel sink, plumbing for washing machine, space for fridge freezer,
sun room
3.16m (10' 4") x 1.43m (4' 8")
Brick wall with single glass panes, door to garden.
Bedroom 1
3.65m (12' 0") x 3.32m (10' 11")
Double glazed window
bedroom 2
3.29m (10' 10") x 2.84m (9' 4")
Double glazed windows, storage cupboard
bathroom
3.13m (10' 3") x 2.10m (6' 11")
Double glazed window, bath, pedestal wash hand basin, low level wc, airing cupboard, tiled splash zones.
Garden
garden
Property Location
Marketed by Hunters - Wigston
Disclaimer Property descriptions and related information displayed on this page are marketing materials provided by Hunters - Wigston. estateagents365.uk does not warrant or accept any responsibility for the accuracy or completeness of the property descriptions or related information provided here and they do not constitute property particulars. Please contact Hunters - Wigston for full details and further information.


