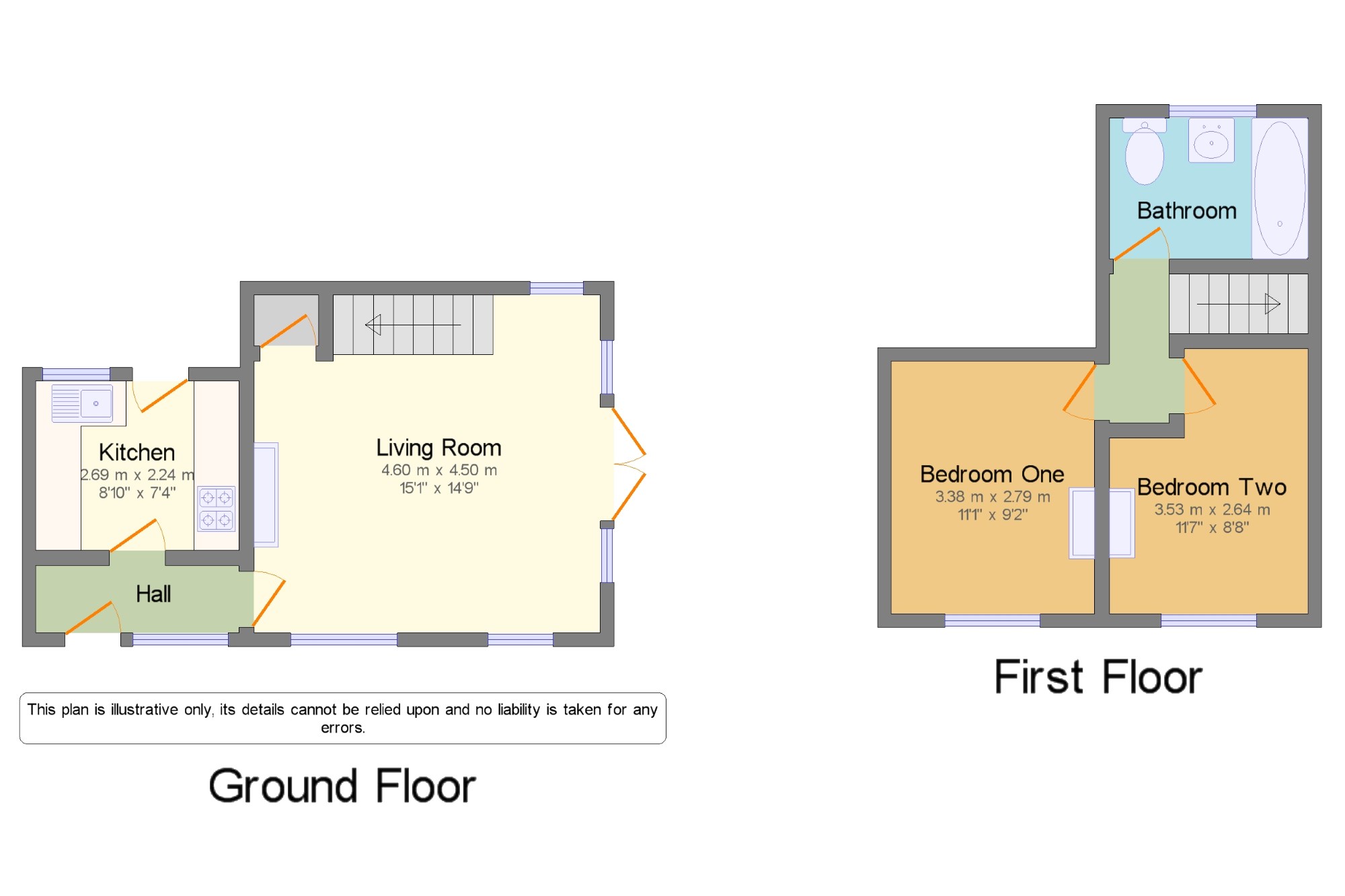Semi-detached house for sale in Wigston LE18, 2 Bedroom
Quick Summary
- Property Type:
- Semi-detached house
- Status:
- For sale
- Price
- £ 250,000
- Beds:
- 2
- Baths:
- 1
- Recepts:
- 2
- County
- Leicestershire
- Town
- Wigston
- Outcode
- LE18
- Location
- Main Street, Kilby, Wigston, Leicester LE18
- Marketed By:
- Spencers Countrywide - Wigston
- Posted
- 2024-04-18
- LE18 Rating:
- More Info?
- Please contact Spencers Countrywide - Wigston on 0116 448 9081 or Request Details
Property Description
Tucked away and nestled down a cobbled pathway you will find Sunset Cottage, a charming two bedroom period cottage boasting lots of character having retained many original features. The accommodation comprises of, entrance hall, lounge diner with French doors opening onto the garden, to the first floor there are two bedrooms and a contemporary family bathroom, enclosed rear garden, single detached garage with parking which is accessed via Main Street.
Prestigious Village Location
Character Property
Retaining Many Original Features
Spacious Living Room
Country Style Kitchen
Two Double Bedrooms
Contemporary Bathroom
Enclosed Rear Garden
Detached Single Garage
Hall8'11" x 2'11" (2.72m x 0.9m). UPVC double glazed door.
Living Room15'1" x 14'9" (4.6m x 4.5m). UPVC French double glazed door, opening onto the garden. Double glazed uPVC window with leaded glass. Radiator and gas fire, under stair storage, beam ceiling.
Kitchen8'10" x 7'4" (2.7m x 2.24m). UPVC double glazed door, opening onto the patio. Double glazed uPVC window with leaded glass overlooking the garden. Tiled flooring. Roll top work surface, wall and base units, ceramic sink, integrated oven, gas hob, overhead extractor.
Bedroom One11'1" x 9'2" (3.38m x 2.8m). Double glazed uPVC window with leaded glass facing the front. Radiator, chimney breast.
Bedroom Two11'7" x 8'8" (3.53m x 2.64m). Double glazed uPVC window with leaded glass facing the front. Chimney breast.
Bathroom8'8" x 6'2" (2.64m x 1.88m). Double glazed uPVC window with leaded glass facing the rear overlooking the garden. Radiator, tiled effect flooring. Low level WC, panelled bath, electric shower, vanity unit and wash hand basin, heated towel rail.
Garden x . The front of the property is a cobbled pathway up to the front door, the rear garden is beautifully landscaped in a cottage style, paved patio seating area, raised lawn, deep borders filled with mature and established shrubs and plants, enclosed by timber fencing and brick wall, external wooden shed.
Property Location
Marketed by Spencers Countrywide - Wigston
Disclaimer Property descriptions and related information displayed on this page are marketing materials provided by Spencers Countrywide - Wigston. estateagents365.uk does not warrant or accept any responsibility for the accuracy or completeness of the property descriptions or related information provided here and they do not constitute property particulars. Please contact Spencers Countrywide - Wigston for full details and further information.


