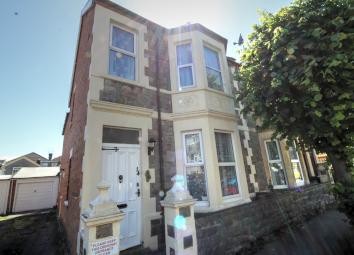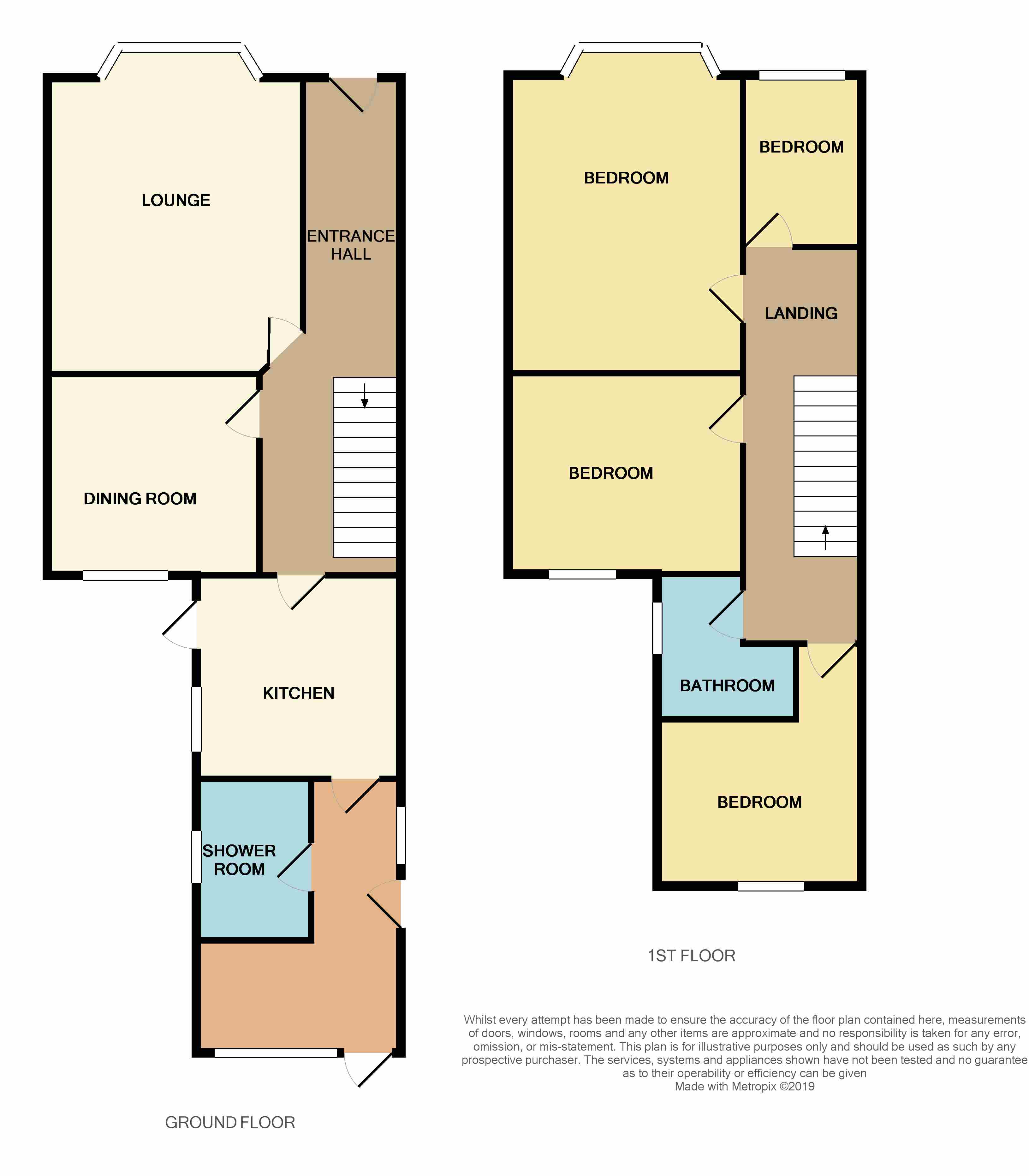Semi-detached house for sale in Weston-super-Mare BS23, 4 Bedroom
Quick Summary
- Property Type:
- Semi-detached house
- Status:
- For sale
- Price
- £ 290,000
- Beds:
- 4
- Baths:
- 2
- Recepts:
- 2
- County
- North Somerset
- Town
- Weston-super-Mare
- Outcode
- BS23
- Location
- Albert Road, Weston-Super-Mare BS23
- Marketed By:
- Yopa
- Posted
- 2024-04-03
- BS23 Rating:
- More Info?
- Please contact Yopa on 01322 584475 or Request Details
Property Description
LobbyHardwood front door, half obscured glazed internal door opening to:HallDouble radiator, double glazed window, stairs rising to first floor, coving, original walk-in understairs cupboard with window and ceiling rose.Lounge - 15' 3'' x 12' 8'' maxDouble glazed bay window, double radiator, picture rail, coving, re-claimed stone fireplace and surround running full room width.Dining Room - 11' 4'' x 11' 0'' Double glazed window to rear, laminate floor, radiator, semi fitted furniture including shelving, cupboards and drawer unit, picture rail, - 11' 4'' x 10' 5'' Range of base and eye level units with stainless steel sink and double drainer, space for washing machine, cooker, fridge/freezer, louvered door larder, space for table and chairs, tiled splashbacks.Rear HallDoors to garden, separate door to drive, useful utility area to rear with double glazed window.Shower RoomWhite suite consisting low level wc, pedestal wash hand basin, double walk-in shower cubicle with thermostatically controlled shower, tiled splashbacks and floor, shelving, obscure double glazed window.LandingDoors to all rooms, original sash window.Bedroom 1 - 15' 4'' x 10' 11'' Front facing double glazed bay window. Radiator. Shelving. Coving. Picture rail.Bedroom 2 - 11' x 10' 1'' Double glazed window to rear. Radiator.Bedroom 3 - 10' 2'' x 10' 6'' Double glazed window to rear. Double radiator. Fireplace opening.Bedroom 4 - 9' 8'' x 6' 0'' Double glazed window. Radiator.BathroomPart obscure double glazed window. Panel bath with Neptune Solo electric shower over. Low level W/C & pedestal wash hand basin. Fully tiled wall. Vinyl tile effect floor. Linen cupboard housing lagged hot water tank. Loft access.Outside RearSmall area of low maintenance garden to rear & side of property. Outside light. Flower border. All surrounded by stone wall. Door to;GarageUp & over door. Electric sockets. Property enjoys right of access over neighbors land to garage.
EPC Band: E
Property Location
Marketed by Yopa
Disclaimer Property descriptions and related information displayed on this page are marketing materials provided by Yopa. estateagents365.uk does not warrant or accept any responsibility for the accuracy or completeness of the property descriptions or related information provided here and they do not constitute property particulars. Please contact Yopa for full details and further information.


