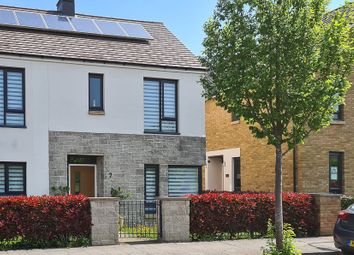Semi-detached house for sale in Weston-super-Mare BS24, 3 Bedroom
Quick Summary
- Property Type:
- Semi-detached house
- Status:
- For sale
- Price
- £ 287,000
- Beds:
- 3
- County
- North Somerset
- Town
- Weston-super-Mare
- Outcode
- BS24
- Location
- Russell Avenue, Locking Parklands, Weston-Super-Mare BS24
- Marketed By:
- House Fox
- Posted
- 2024-04-02
- BS24 Rating:
- More Info?
- Please contact House Fox on 01934 282950 or Request Details
Property Description
Beautifully maintained house set opposite open green area.......This end of terrace house is set on the sought after Locking Parklands development, and offers you light and airy and individual accommodation to comprise hallway, cloakroom, 19ft living room with window to the front with open outlook and patio doors on to the garden, 19ft kitchen/diner with open outlook to the front and double doors to the rear garden, three bedrooms, family bathroom, en-suite shower room, gas central heating, double glazing, two allocated parking spaces, enclosed garden and solar panels, which give this home a EPC rating of B, which makes it very economical to run.
So if you want to live on a modern development, and purchase a individually styled semi-detached house then House Fox recommend you give this property serious consideration.
Feature front door to the hallway:
Hallway:
Stairs to the first floor, radiator, doors to the lounge, cloakroom, and kitchen/diner.
Cloakroom:
Low level WC, wash hand basin, understairs cupboard, radiator, wall mounted gas fired boiler.
Living room:
19' 5" x 10' 4" (5.92m x 3.15m) Open outlook to the front via a double glazed window, television point, telephone point, radiator, double glazed patio doors opening on to the garden.
Kitchen/diner:
19' 5" x 10' 4" (5.92m x 3.15m) Single drainer sink unit, a range of modern matching floor and wall units, built in double oven and hob with extractor hood over, integrated fridge/freezer, integrated washing machine, integrated dishwasher, double glazed window to the front with an open outlook, radiator, spotlights, double glazed patio doors opening on to the rear garden.
First floor landing:
Double glazed window, loft access
bedroom 1:
14' 5" x 10' 5" (4.39m x 3.17m) Double glazed windows to the front and side giving an open outlook, built in wardrobes with sliding doors, television point, door to en-suite.
En-suite shower room:
Walk in shower cubicle, low level WC, wash hand basin, spotlights, tiled flooring, extractor fan, double glazed window, Chrome heated towel rail.
Bedroom 2:
11' 7" x 8' 8" (3.53m x 2.64m) Double glazed window to the front with open outlook, radiator, built in wardrobes, television point.
Bedroom 3:
8' 8" x 7' 3" (2.64m x 2.21m) Double glazed window, radiator, television point
bathroom:
Paneled bath with mixer shower and attachment over, low level WC, wash hand basin, shaver point, spotlights, double glazed window, Chrome heated towel rail.
Rear garden:
The rear garden is mainly laid to lawn, plus a patio area, decked area, and fully enclosed by fencing, and personal side gate
parking:
To the front of the house is two allocated parking spaces.
Property Location
Marketed by House Fox
Disclaimer Property descriptions and related information displayed on this page are marketing materials provided by House Fox. estateagents365.uk does not warrant or accept any responsibility for the accuracy or completeness of the property descriptions or related information provided here and they do not constitute property particulars. Please contact House Fox for full details and further information.


