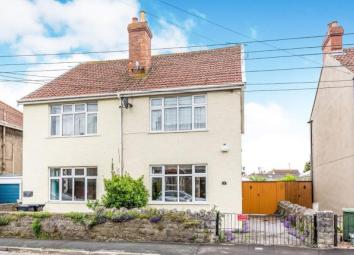Semi-detached house for sale in Weston-super-Mare BS22, 3 Bedroom
Quick Summary
- Property Type:
- Semi-detached house
- Status:
- For sale
- Price
- £ 285,000
- Beds:
- 3
- Baths:
- 1
- Recepts:
- 2
- County
- North Somerset
- Town
- Weston-super-Mare
- Outcode
- BS22
- Location
- Weston-Super-Mare, Somerset, . BS22
- Marketed By:
- Palmer Snell - Worle
- Posted
- 2024-04-02
- BS22 Rating:
- More Info?
- Please contact Palmer Snell - Worle on 01934 247819 or Request Details
Property Description
This three bedroom semi detached home offers space in abundance throughout and has the added bonus of a converted loft room which is currently being utilised as a fourth bedroom. The property has also been extended to the rear in addition to the loft conversion and has great potential throughout. The ground floor offers a separate living room to the front of the property, dining room which leads onto the kitchen, shower room and additional reception room/utility room to the rear that has sliding doors onto the garden. The first floor provides three bedrooms and bathroom with second shower as well as the access up to the second floor loft room which could be utilised in many ways. Externally there is parking to the side of the property and to the rear there is a large garden split into a low maintenance area which offers a single garage, office/workshop and a rear section which is perfect for fruit, veg and herb garden.
Three bedroomsWalking distance to worle high street
semi detached
extended and loft conversion
garage
parking
Living Room14'6" x 12'8" (4.42m x 3.86m).
Dining Room14'6" x 14'3" (4.42m x 4.34m).
Kitchen12'3" x 8'2" (3.73m x 2.5m).
Utility Room8'8" x 8' (2.64m x 2.44m).
Bathroom One6'3" x 4'8" (1.9m x 1.42m).
Bathroom Two4'11" x 8'7" (1.5m x 2.62m).
Bedroom Two12'6" x 8'6" (3.8m x 2.6m).
Bedroom One14'6" x 12'9" (4.42m x 3.89m).
Roof Terrace18'8" x 8'3" (5.7m x 2.51m).
Bedroom Three8'10" x 8'7" (2.7m x 2.62m).
Loft Room16'11" x 14'6" (5.16m x 4.42m).
Office12'4" x 8'11" (3.76m x 2.72m).
Garage20'11" x 11' (6.38m x 3.35m).
Property Location
Marketed by Palmer Snell - Worle
Disclaimer Property descriptions and related information displayed on this page are marketing materials provided by Palmer Snell - Worle. estateagents365.uk does not warrant or accept any responsibility for the accuracy or completeness of the property descriptions or related information provided here and they do not constitute property particulars. Please contact Palmer Snell - Worle for full details and further information.


