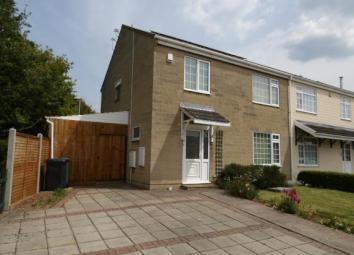Semi-detached house for sale in Weston-super-Mare BS22, 4 Bedroom
Quick Summary
- Property Type:
- Semi-detached house
- Status:
- For sale
- Price
- £ 275,000
- Beds:
- 4
- Baths:
- 1
- Recepts:
- 2
- County
- North Somerset
- Town
- Weston-super-Mare
- Outcode
- BS22
- Location
- Ebdon Road, Weston-Super-Mare BS22
- Marketed By:
- Palmer Snell - Worle
- Posted
- 2024-04-02
- BS22 Rating:
- More Info?
- Please contact Palmer Snell - Worle on 01934 247819 or Request Details
Property Description
This four bedroom semi detached home is located close to amenities and offers space in abundance. The property offers a WC, living room, dining room, conservatory with tiled roof, kitchen and utility room on the ground floor. Upstairs there are four bedrooms and a family bathroom. To the front of the property there is parking for a number of cars on the driveway and to the rear there is a lawned garden with garage and patio area. Further benefits include gas central heating, double glazing and owned solar panels which the vendor has advised currently covers the cost of the current owners utility bills.
Four bedroomsSemi detached
garden room
parking
close to amenities
private garden
Living Room14'6" x 11'7" (4.42m x 3.53m).
Dining Room12'9" x 12'2" (3.89m x 3.7m).
Kitchen8'8" x 12'2" (2.64m x 3.7m).
Utility6'11" x 3'10" (2.1m x 1.17m).
Conservatory10'9" x 9'6" (3.28m x 2.9m).
WC2'10" x 7'5" (0.86m x 2.26m).
Bedroom One12'8" x 11'8" (3.86m x 3.56m).
Bedroom Two12'8" x 12'4" (3.86m x 3.76m).
Bedroom Three9' x 7'4" (2.74m x 2.24m).
Bedroom Four9'1" x 7'1" (2.77m x 2.16m).
Bathroom6'2" x 5'4" (1.88m x 1.63m).
Property Location
Marketed by Palmer Snell - Worle
Disclaimer Property descriptions and related information displayed on this page are marketing materials provided by Palmer Snell - Worle. estateagents365.uk does not warrant or accept any responsibility for the accuracy or completeness of the property descriptions or related information provided here and they do not constitute property particulars. Please contact Palmer Snell - Worle for full details and further information.


