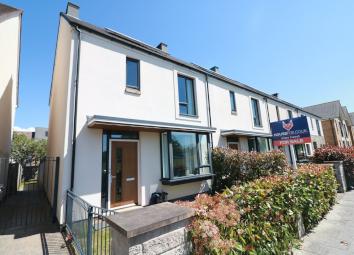Semi-detached house for sale in Weston-super-Mare BS24, 3 Bedroom
Quick Summary
- Property Type:
- Semi-detached house
- Status:
- For sale
- Price
- £ 250,000
- Beds:
- 3
- County
- North Somerset
- Town
- Weston-super-Mare
- Outcode
- BS24
- Location
- Russell Avenue, Locking Parklands, Weston-Super-Mare BS24
- Marketed By:
- House Fox
- Posted
- 2024-04-02
- BS24 Rating:
- More Info?
- Please contact House Fox on 01934 282950 or Request Details
Property Description
Well presented house set opposite open land.......Built by the renowned builder St Modwens, this end of terraced house has been beautifully maintained by the present sellers, they have also landscaped the rear garden. The accommodation is light and airy and comprises hallway, cloakroom, lounge, dining area with double doors on to the garden, fully fitted modern kitchen, three bedrooms, family bathroom, en-suite shower room, plus gas central heating, double glazing, lovely enclosed landscaped garden and two allocated parking spaces to the front of the property.
House Fox recommend you book a viewing to appreciate the layout, the condition and its location of this sought after property.
Main front door to hallway:
Hallway:
Stairs to first floor, radiator, doors to cloakroom and lounge.
Lounge:
15' 9" x 11' 7" (4.80m x 3.53m) Lovely light room with good size double glazed window with open outlook over open land. Radiator, television point, open plan to dining room.
Dining room:
10' 9" x 10' 7" (3.28m x 3.23m) Double glazed double doors on to the rear garden, radiator, open plan to the kitchen.
Kitchen:
8' 10" x 7' 10" (2.69m x 2.39m) A modern fully fitted kitchen comprising one and a half bowl sink unit, floor and wall units, integrated fridge/freezer, built in washing machine, built in dishwasher, wall mounted boiler, built in oven, hob and extractor fan, double glazed window.
First floor landing:
Airing cupboard, loft access.
Bedroom 1:
11' 6" x 11' 5" (3.51m x 3.48m) Double glazed window with open outlook, radiator, door to en-suite.
En-suite shower room:
Shower cubicle, low level WC, wash hand basin, heated towel rail, shaver point.
Bedroom 2:
12' 4" max x 11' 6" (3.76m x 3.51m) Double glazed window, radiator.
Bedroom 3:
9' 0" x 6' 9" (2.74m x 2.06m) Double glazed window, radiator,
family bathroom:
Bath, low level WC, wash hand basin, heated towel rail, double glazed window, spotlights
garden:
To the front is a small garden with gate and path leading to the front door. To the rear the garden has been beautifully landscaped, with two decked areas, plus artificial grass are, all surrounded by fencing, plus side gate.
Parking:
Opposite the property are two allocated parking spaces.
Property Location
Marketed by House Fox
Disclaimer Property descriptions and related information displayed on this page are marketing materials provided by House Fox. estateagents365.uk does not warrant or accept any responsibility for the accuracy or completeness of the property descriptions or related information provided here and they do not constitute property particulars. Please contact House Fox for full details and further information.


