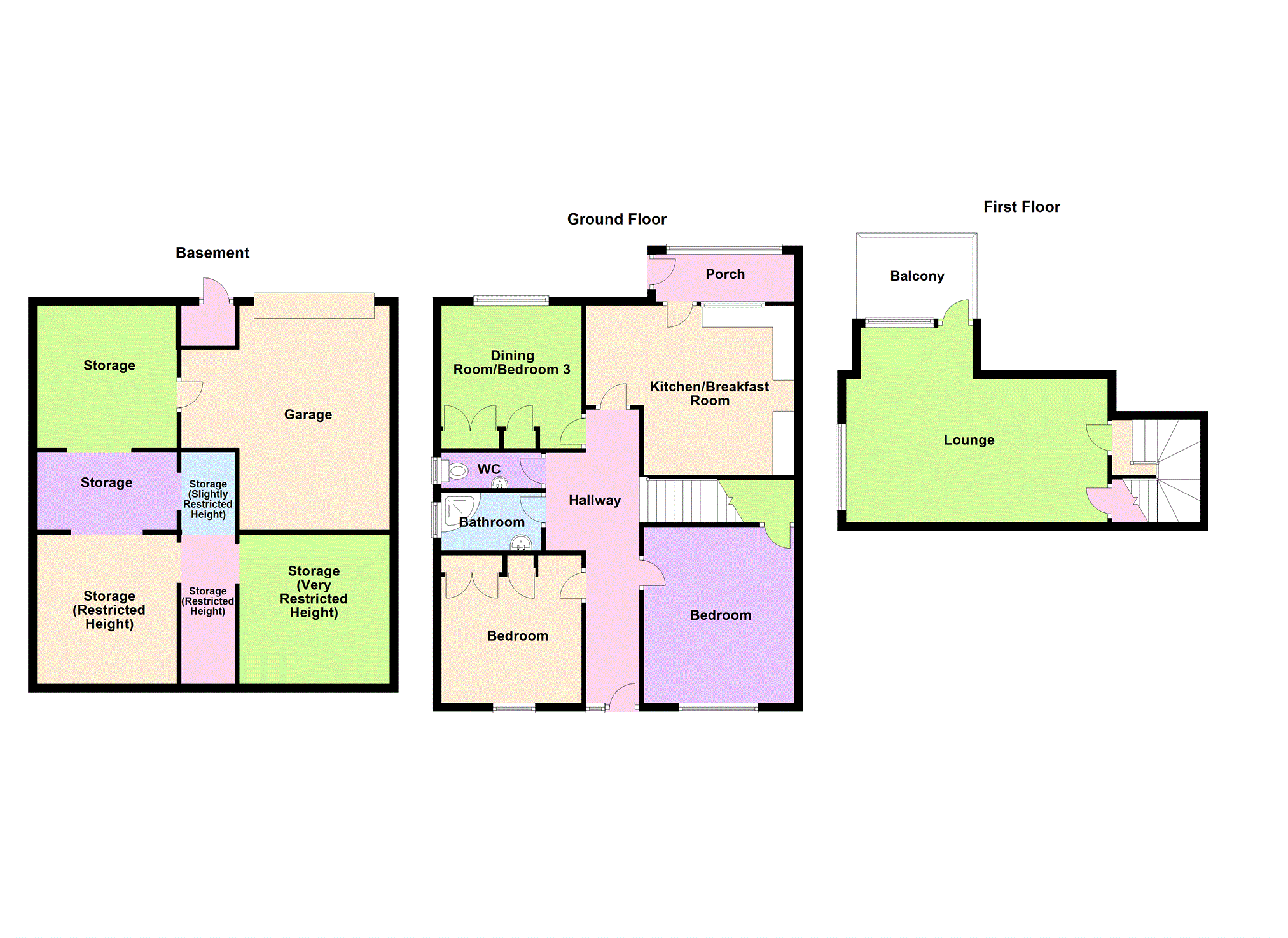Semi-detached house for sale in Weston-super-Mare BS22, 3 Bedroom
Quick Summary
- Property Type:
- Semi-detached house
- Status:
- For sale
- Price
- £ 290,000
- Beds:
- 3
- Baths:
- 1
- Recepts:
- 1
- County
- North Somerset
- Town
- Weston-super-Mare
- Outcode
- BS22
- Location
- Cherrywood Rise, Worle, Weston-Super-Mare BS22
- Marketed By:
- Bloxham & Barlow
- Posted
- 2024-06-01
- BS22 Rating:
- More Info?
- Please contact Bloxham & Barlow on 01934 247815 or Request Details
Property Description
* Originally constructed in 1974 * 3 Bedroom Semi-Detached Property * Lounge with superb far reaching views * Kitchen/Dining Room * 5 Cellar Rooms * Gardens extending to 2 sides * Viewing is strongly recommended *
3 Cherrywood Rise was originally constructed in 1974 and it will be the first time the property has come onto the market since it was constructed. We strongly advise an internal inspection to fully appreciate the spacious and flexible accommodation on offer. The property occupies a delightfully tucked away, elevated position yet still affording easy access to all the facilities in Worle High Street. The Lounge (situated to the First Floor) offers almost unrivalled 180 degree views across the Mendips, Crooks Peak and beyond. The property does provide flexible accommodation and would also potentially give people the ability to create their own office facility under the accommodation in the cellar rooms. There is also ample storage in the integrated garage.
The Accommodation:
Outside coach light and double glazed front door into:
Hallway:
Principal dimensions being 6.94m x 1.21m (22' 9" x 4') Coved ceiling, airing cupboard housing tank and shelving, stairs to first floor, access to all downstairs accommodation.
Bedroom 1:
4.14m x 3.48m (13' 6" x 11' 5") Double glazed window to front, built-in under stair storage cupboard, coved ceiling, radiator.
Bedroom 2:
3.42m x 3.22m (11' 2" x 10' 6") Double glazed window to front, built-in triple wardrobe, coved ceiling, radiator.
Bedroom 3/Dining Room:
3.28m x 3.21m (10' 9" x 10' 6") Double glazed window to rear, built-in triple wardrobe, radiator.
Bathroom:
Suite comprising corner bath, pedestal wash hand basin, radiator, obscure double glazed window to side.
Separate WC:
Close coupled WC, wash hand basin, obscure double glazed window to side.
Kitchen/Diner:
4.81m x 3.95m (15' 9" x 13') Fitted with a wide range of wall and base units with complementing work surface, 1 1/2 bowl sink unit with mixer taps over, tiled sill and splashbacks, double glazed window overlooking rear lobby, recess for cooker, plumbing and recess for washing machine, recesses for fridge and freezer, floor mounted Ideal boiler supplying domestic hot water and central heating, coved ceiling, radiator, ample room for kitchen table, door providing access to:
Rear Lobby:
3.19m x 1.10m (10' 5" x 3' 7") Double glazed window and door providing access to the rear of the property.
From the Hallway, stairs rising to:
First Floor Landing:
Door providing access to:
Lounge:
Overall dimensions being 6.04m x 4.50m (19' 9" x 14' 9") 2 Radiators, TV point, telephone point, double glazed window to side, dual access to the loft spaces, feature floor to ceiling window, door providing access to Balcony: Providing unrivalled 180 degree stunning views.
Storage Room:
2.01m x 0.95m (6' 7" x 3' 1") Door providing access to ample eaves storage facility and loft.
Outside:
The property is approached with steps down to the gardens extending predominantly to 2 sides with terraced lawn area to the front and further patio terracing to the side of the property which leads down to steps to the rear with lockable storage shed, Garage and Cellar Rooms. The Garage measures 5.13m x 3.51m extending to 4.82m (16' 9" x 11' 6" x 15' 9") with a ceiling height of 3.20m (10' 5") with up-and-over door, power and light, outside water tap, access through to 5 Cellar Rooms. The first Cellar Room you approach measures 3.25m x 3.30m (10' 7" x 10' 9"). Cellar Room 2: 3.25m x 2.28m (10' 7" x 7' 5") with further rooms off, these providing ample storage facility. The rear access is gained on Cherrywood Road itself, take a turning on your left hand side, proceed up and then bear to the right hand side, proceed to the end where the property can be found on your left hand side. This is a Private Road/Driveway for the owners of the adjoining properties.
Directional Note:
From the office turn right into the High Street, at the mini-roundabout turn left into The Scaurs, 1st right into Cherrywood Road, turn left into Cherrywood Rise, proceed up the hill, round the corner where the property can be found on your left hand side.
Consumer Protection from Unfair Trading Regulations 2008.
The Agent has not tested any apparatus, equipment, fixtures and fittings or services and so cannot verify that they are in working order or fit for the purpose. A Buyer is advised to obtain verification from their Solicitor or Surveyor. References to the Tenure of a Property are based on information supplied by the Seller. The Agent has not had sight of the title documents. A Buyer is advised to obtain verification from their Solicitor. Items shown in photographs are not included unless specifically mentioned within the sales particulars. They may however be available by separate negotiation. Buyers must check the availability of any property and make an appointment to view before embarking on any journey to see a property.
Property Location
Marketed by Bloxham & Barlow
Disclaimer Property descriptions and related information displayed on this page are marketing materials provided by Bloxham & Barlow. estateagents365.uk does not warrant or accept any responsibility for the accuracy or completeness of the property descriptions or related information provided here and they do not constitute property particulars. Please contact Bloxham & Barlow for full details and further information.


