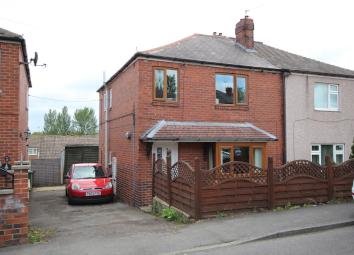Semi-detached house for sale in Wakefield WF1, 3 Bedroom
Quick Summary
- Property Type:
- Semi-detached house
- Status:
- For sale
- Price
- £ 135,000
- Beds:
- 3
- Baths:
- 1
- Recepts:
- 1
- County
- West Yorkshire
- Town
- Wakefield
- Outcode
- WF1
- Location
- The Avenue, Outwood, Wakefield WF1
- Marketed By:
- Barrington and Blake
- Posted
- 2019-04-24
- WF1 Rating:
- More Info?
- Please contact Barrington and Blake on 0113 482 9930 or Request Details
Property Description
Particulars Offered for sale is this three bedroom semi detached property, ideally placed for daily travel to Leeds and Wakefield City Centres and also close to local shopping facilities, the A1/M1 link road and national motorway networks. The property features Upvc double glazing, gas central heating, dining kitchen, downstars WC, lounge, conservatory, bathroom and gardens to the front and rear.
Entrance hall Upvc double glazed door. With dado rail and radiator.
Lounge 12' 1" x 14' 10" (3.69m x 4.54m) With coving to the ceiling, dado and picture rail, TV and Telephone points, oak flooring, electric fire and Upvc double glazed bay window to the front elevation.
Kitchen 12' 11" x 12' 3" (3.96m x 3.74m) Fitted with a matching range of wall and base cabinets in beech. Part tiled walls and matching work surfaces. In addition there is an acrylic sink with mixer tap, laminate flooring, radiator and Upvc double glazed French doors to the rear elevation.
Conservatory 11' 9" x 6' 9" (3.59m x 2.08m) Upvc double glazed conservatory with radiator and laminate flooring.
Downstairs WC Fitted with a low level flush WC and handwash basin.
To the first floor
first floor landing With access to the loft and Upvc double glazed window to the side elevation.
Bedroom one 11' 0" x 12' 1" (3.37m x 3.70m) With TV point, radiator and Upvc double glazed window to the front elevation.
Bedroom two 12' 3" x 11' 1" (3.74m x 3.4m) With TV point, radiator and Upvc double glazed window to the rear elevation.
Bedroom three 6' 11" x 9' 1" (2.12m x 2.78m) With radiator and Upvc double glazed window to the front elevation.
Bathroom Fitted with three piece suite in white comprising low level flush W.C, handwash basin and panelled bath with shower over. There are fully walls, tiled flooring, radiator, and Upvc double glazed window to the side elevation.
Externally To the front of the property is and enclosed garden with drive leading to a single garage. To the rear is an enclosed patio area.
Property Location
Marketed by Barrington and Blake
Disclaimer Property descriptions and related information displayed on this page are marketing materials provided by Barrington and Blake. estateagents365.uk does not warrant or accept any responsibility for the accuracy or completeness of the property descriptions or related information provided here and they do not constitute property particulars. Please contact Barrington and Blake for full details and further information.


