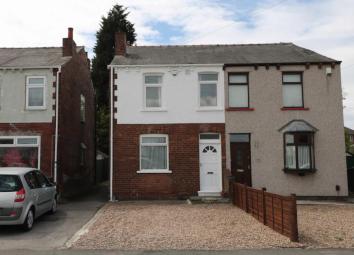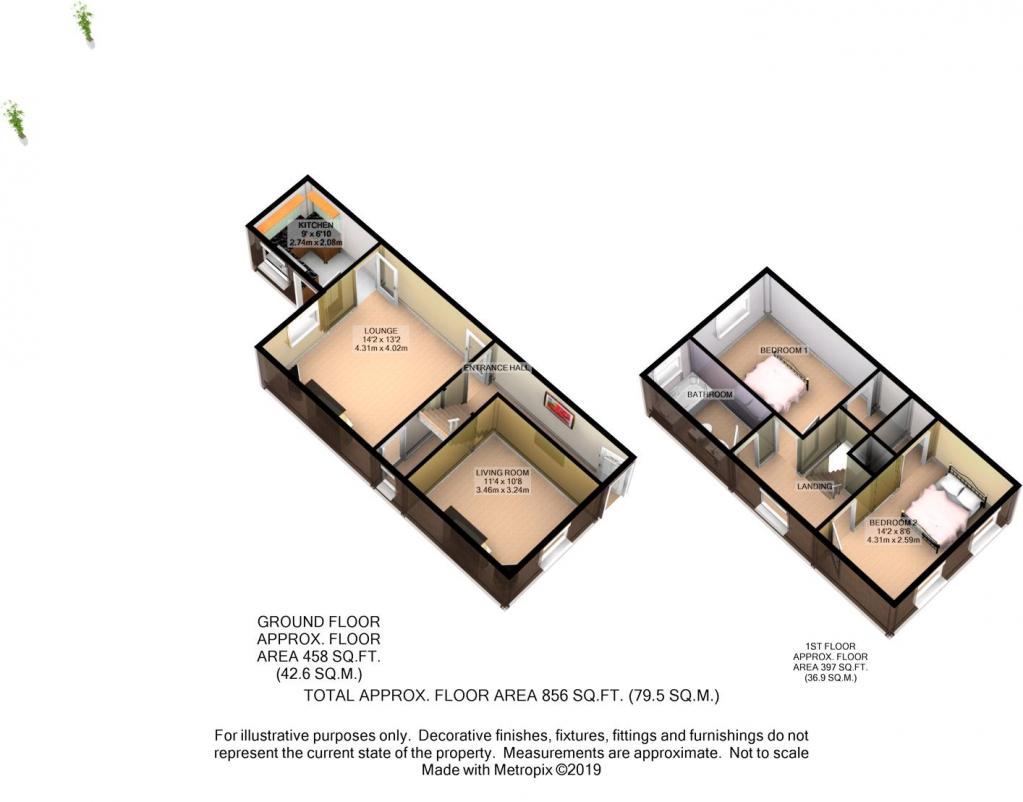Semi-detached house for sale in Wakefield WF2, 2 Bedroom
Quick Summary
- Property Type:
- Semi-detached house
- Status:
- For sale
- Price
- £ 130,000
- Beds:
- 2
- Baths:
- 1
- Recepts:
- 2
- County
- West Yorkshire
- Town
- Wakefield
- Outcode
- WF2
- Location
- Cross Lane, Wakefield WF2
- Marketed By:
- EweMove Sales & Lettings - Wakefield
- Posted
- 2024-04-13
- WF2 Rating:
- More Info?
- Please contact EweMove Sales & Lettings - Wakefield on 01924 765698 or Request Details
Property Description
Through the front entrance hall with a lounge to the front, dining/sitting room and modern kitchen to the rear overlooking the garden. To the first floor, there are two double bedrooms and the family bathroom/w.C. Outside, the property has a gravelled garden to the front (with dropped kerb) providing off street parking with a further shared driveway to the side. The rear garden has an initial concrete hardstanding area with planted rockery, lawn and a wooden fronted concrete sectional garage.
The property is located close to local amenities and schools, whilst Wakefield Westgate Train Station is only a short distance away, making centres such as Manchester and Leeds accessible on daily basis. The property is close to Thornes Park and a short drive away to Horbury Town Centre.
This property includes:
- Living Room
3.46m x 3.23m (11.1 sqm) - 11' 4" x 10' 7" (120 sqft)
Coving to the ceiling, picture rail, central heating radiator and double glazed window to the front. Recess to the chimney breast with wooden surround and tiled hearth. - Living/Dining Room
4.32m x 4.01m (17.3 sqm) - 14' 2" x 13' 2" (186 sqft)
UPVC double glazed window looking onto the rear garden, living flame gas fire with decorative marble hearth, matching interior and attractive marble surround. Door off to an understairs storage with shelving and a hardwood frosted glazed window to the side elevation. - Kitchen
2.75m x 2m (5.5 sqm) - 9' x 6' 7" (59 sqft)
Modern white fronted wall and base units with chrome handles, laminate work surface over and tiled splash back above. Hardwood entrance door to the rear, hardwood glazed window to the side elevation and central heating radiator. Integrated oven, four ring gas hob with stainless steel splashback, space with plumbing and drainage for washing machine, stainless steel sink and drainer with mixer tap. - Bedroom 1
4.03m x 2.75m (11 sqm) - 13' 2" x 9' (119 sqft)
Window to the rear with views over the garden, carpeted with a large built in wardrobe. Radiator - Bedroom 2
4.32m x 2.29m (9.8 sqm) - 14' 2" x 7' 6" (106 sqft)
Formerly two bedrooms and could be reinstated. Carpeted having two front aspect windows and a large built in wardrobe. Two radiators - Bathroom
3m x 1.75m (5.2 sqm) - 9' 10" x 5' 8" (56 sqft)
Three piece white suite toilet, pedestal wash basin with chrome mixer tap, panelled bath with chrome mixer tap and electric shower over. Fully tiled walls, UPVC double glazed frosted window to the rear elevation, inset spotlights, extractor vent and chrome ladder style towel radiator. - Garden
To the front the property has a pebbled garden with lowered kerb providing off street parking. A shared tarmacadam driveway leads by the side of the property. The rear garden, with gated access, has an initial hard standing area with rockery border, paved stairwell providing access on to a lawned garden with a wooden fronted concrete sectional garage (18ft x 24ft).
Please note, all dimensions are approximate / maximums and should not be relied upon for the purposes of floor coverings.
Additional Information:
Band B
Marketed by EweMove Sales & Lettings (Wakefield) - Property Reference 24044
Property Location
Marketed by EweMove Sales & Lettings - Wakefield
Disclaimer Property descriptions and related information displayed on this page are marketing materials provided by EweMove Sales & Lettings - Wakefield. estateagents365.uk does not warrant or accept any responsibility for the accuracy or completeness of the property descriptions or related information provided here and they do not constitute property particulars. Please contact EweMove Sales & Lettings - Wakefield for full details and further information.


