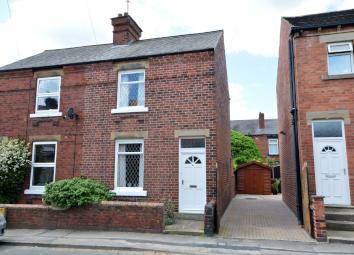Semi-detached house for sale in Wakefield WF4, 2 Bedroom
Quick Summary
- Property Type:
- Semi-detached house
- Status:
- For sale
- Price
- £ 115,000
- Beds:
- 2
- Baths:
- 1
- Recepts:
- 2
- County
- West Yorkshire
- Town
- Wakefield
- Outcode
- WF4
- Location
- Cooperative Street, Horbury, Wakefield WF4
- Marketed By:
- Richard Kendall
- Posted
- 2024-04-28
- WF4 Rating:
- More Info?
- Please contact Richard Kendall on 01924 842412 or Request Details
Property Description
A traditional semi detached two bedroom property, situated in this highly desirable location, close to the centre of Horbury.
With a gas fired central heating system, the property presents the opportunity for a purchaser to finish to their own cosmetic standards. A well proportioned accommodation is approached via a modest entrance hall leading into a well proportioned living room at the front of the house. To the rear there is a separate dining room leading through into a built on kitchen at the rear. There is a useful storage cellar, whilst to the first floor there is a generously proportioned master bedroom with an over stair walk in cupboard, an additional bedroom to the rear and a bathroom. Outside, the property has permit parking to the front as well as a small buffer garden, whilst to the rear there is a yard area with a substantial brick storage shed.
The property is situated within easy reach of the broad range of shopping, schooling and recreational facilities offered by the centre of fashionable Horbury. Horbury itself is comfortably placed for ready access to the wider range of amenities in Wakefield city centre, as well as the national motorway network.
Accomodation
entrance hall 3' 7" x 3' 7" (1.1m x 1.1m) Wood panelled front entrance door, central heating radiator and stairs to first floor.
Living room 14' 1" x 12' 1" (4.3m x 3.7m) Tall window to front, double central heating radiator, moulded ceiling cornice and fire place with a fitted electric fire.
Inner hallway Door to the cellar head and connecting door through to dining room.
Dining room 15' 5" x 7' 10" (4.7m x 2.4m) Window to the rear, double central heating radiator, wall mounted gas fired central heating boiler, fitted cupboards and drawers.
Kitchen 8' 10" x 5' 2" (2.7m x 1.6m) Windows to two sides and a panelled external door to the side, fitted sink unit with cupboards and drawers, double central heating radiator and partially tiled walls. Extractor fan.
Cellar 11' 5" x 4' 11" (3.5m x 1.5m) Useful storage cellar to the front of the property with a former window to front and old stone keeping slab.
First floor landing Loft access hatch.
Bedroom one 14' 1" x 12' 1" (4.3m x 3.7m) Window to front, central heating radiator, ceiling cornice, useful over stairs walk in cupboard.
Bedroom two 8' 10" x 7' 10" (2.7m x 2.4m) Window to rear, central heating radiator, built in airing cupboard housing hot water cylinder.
Bathroom 6' 2" x 5' 6" (1.9m x 1.7m) Fitted with a traditional three piece suite comprising panelled bath, pedestal wash basin and low suite w/c. Part tiled walls, window to the rear and central heating radiator.
Outside To the front the property has permit holder only parking and a small buffer garden. To the rear of the house there is a further yard area with substantial brick built storage shed.
EPC rating To view the full Energy Performance Certificate please call into one of our six local offices.
Layout plans These floor plans are intended as a rough guide only and are not to be intended as an exact representation and should not be scaled. We cannot confirm the accuracy of the measurements or details of these floor plans.
Viewings To view please contact our Horbury office and they will be pleased to arrange a suitable appointment.
Property Location
Marketed by Richard Kendall
Disclaimer Property descriptions and related information displayed on this page are marketing materials provided by Richard Kendall. estateagents365.uk does not warrant or accept any responsibility for the accuracy or completeness of the property descriptions or related information provided here and they do not constitute property particulars. Please contact Richard Kendall for full details and further information.


