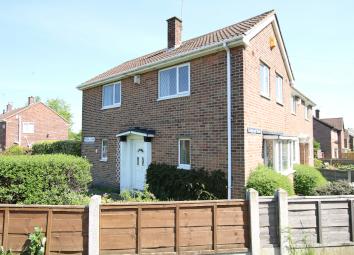Semi-detached house for sale in Wakefield WF2, 3 Bedroom
Quick Summary
- Property Type:
- Semi-detached house
- Status:
- For sale
- Price
- £ 110,000
- Beds:
- 3
- Baths:
- 1
- Recepts:
- 1
- County
- West Yorkshire
- Town
- Wakefield
- Outcode
- WF2
- Location
- Hendal Lane, Wakefield WF2
- Marketed By:
- Holroyd Miller
- Posted
- 2024-04-28
- WF2 Rating:
- More Info?
- Please contact Holroyd Miller on 01924 909889 or Request Details
Property Description
Entrance hall With double glazed entrance door, open stair case.
Lounge 16' 2" x 11' 5" (4.94m x 3.48m) With double glazed bay window to the front, double glazed window to the side, tiled fire surround and hearth with electric fire, electric storage heater, built in storage cupboard.
Kitchen 10' 5" x 8' 9" (3.18m x 2.68m) Fitted with a matching range of wall and base units, worktop areas, stainless sink unit, single drainer, double glazed window and double glazed rear entrance door, under stairs storage cupboard, useful pantry cupboard, electric storage heater, rear entrance lobby with double glazed entrance door and access to useful outhouse and store.
Stairs lead to...
First floor landing With electric storage heater, double glazed window.
Bedroom to side 10' 0" x 6' 11" (3.07m x 2.13m) With double glazed window.
Bedroom to front 13' 0" x 8' 10" (3.98m x 2.70m) With dual aspect double glazed windows, storage heater.
Bedroom to front 10' 7" x 8' 0" (3.24m x 2.46m) opening to 3.20m With built in wardrobes, airing/cylinder cupboard.
House bathroom Furnished with coloured suite, comprising pedestal wash basin, panelled bath with electric shower over, tiling, double glazed window.
Seperate WC With low flush w/c, half tiled walls, double glazed window.
Outside The property occupies a corner plot with open plan lawned garden to the front and side, enclosed rear garden.
Property Location
Marketed by Holroyd Miller
Disclaimer Property descriptions and related information displayed on this page are marketing materials provided by Holroyd Miller. estateagents365.uk does not warrant or accept any responsibility for the accuracy or completeness of the property descriptions or related information provided here and they do not constitute property particulars. Please contact Holroyd Miller for full details and further information.


