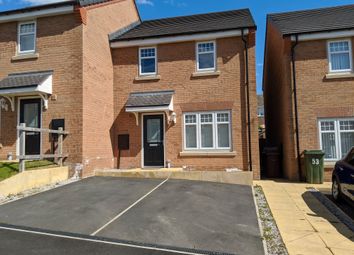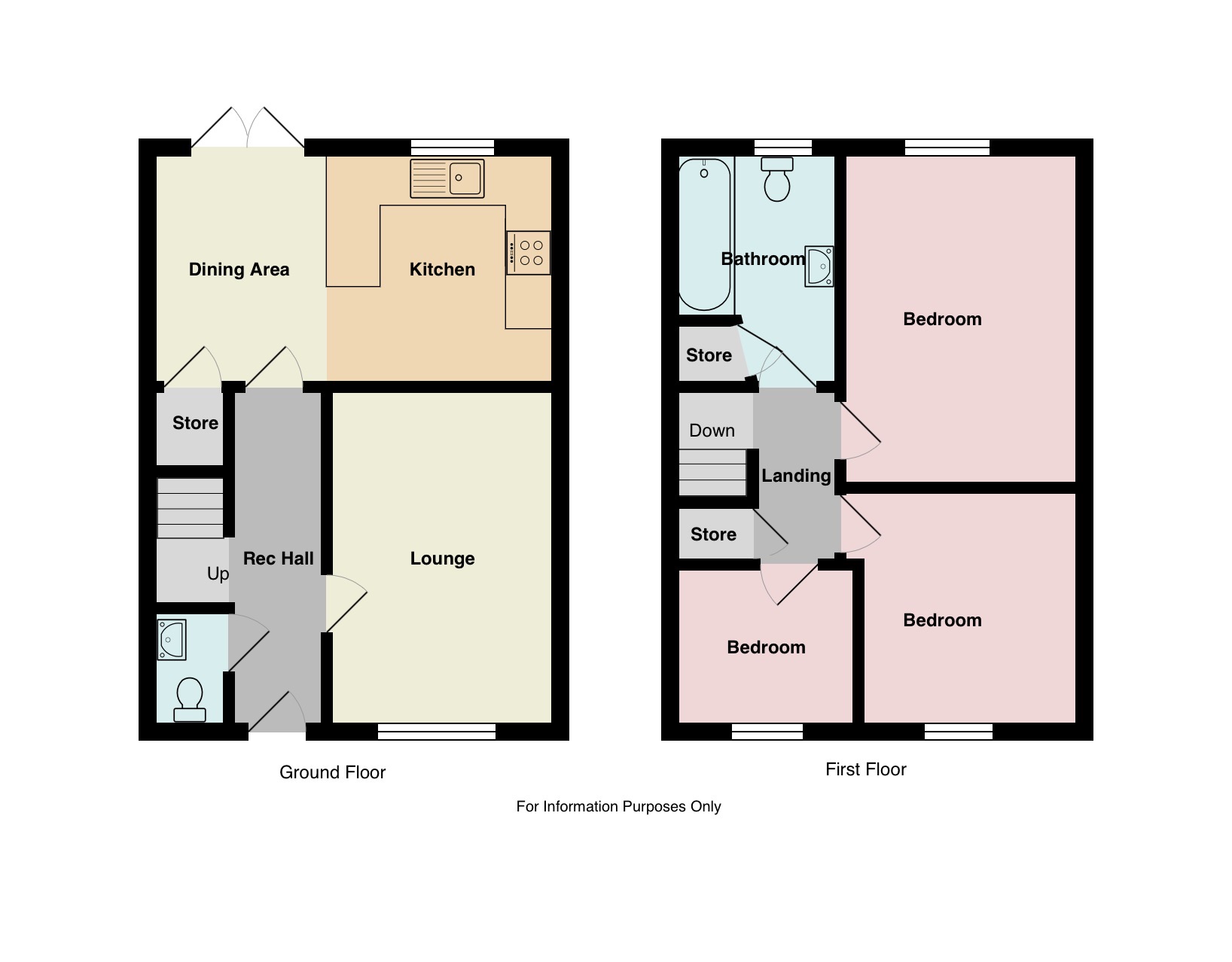Semi-detached house for sale in Wakefield WF4, 3 Bedroom
Quick Summary
- Property Type:
- Semi-detached house
- Status:
- For sale
- Price
- £ 120,000
- Beds:
- 3
- Baths:
- 1
- County
- West Yorkshire
- Town
- Wakefield
- Outcode
- WF4
- Location
- Forage Way, Crofton, Wakefield WF4
- Marketed By:
- Abson Blaza Property Services
- Posted
- 2024-04-26
- WF4 Rating:
- More Info?
- Please contact Abson Blaza Property Services on 01977 529233 or Request Details
Property Description
Description
We are offering for sale a 75% shared ownership with Wakefield District Housing but also available is the 100% freehold if requested. The property is a modern style 3 Bedroom Semi Detached House situated within a popular development within an established residential area and is within easy reach of amenities and facilities within the village. The accommodation is tastefully appointed and has gas fired central heating, UPVC double glazing, UPVC fascia/soffits and Solar panels. Included within the sale will be all floorcoverings throughout and features a reception hall with cloakroom/w.c., lounge, dining kitchen that is fitted with a range of modern and base wall mounted cupboard/drawer units that includes a built in electric oven and hob. Also included is a washing machine, refridgerator/freezer, small LCD TV and soundbar to dining area. To the first floor there are three bedrooms (one with wardrobes), including two double bedrooms and a modern bathroom/w.c.
Outside there is a tarmac driveway to the front providing parking for two vehicles and there is an enclosed garden to the rear that is principally lawned.
The accommodation comprises: -
Ground floor
Front entrance hall/stairs with laminate flooring.
Cloakroom with a low flush w.c. And wash basin together with laminate flooring and extractor fan.
Lounge: - 14ft 5in x 9ft 6in (4.4m x 2.9m) with laminate flooring.
Dining kitchen: -
dining area: - 11ft 5in x 7ft 1in (3.48m x 2.17m) with store cupboard extending under the stairs, small LCD TV and soundbar.
UPVC French Doors that open onto the rear garden.
Kitchen: - 11ft 5in x 9ft 5in (3.48m x 2.17m) with a range of modern base and wall mounted cupboard/drawer units together with worktops with a matching upstand, 1½ basin sink unit, built in ‘Zanussi’ electric oven with halogen hob and extractor hood and plumbing for automatic washer. Included in the sale is a washing machine and a refridgerator/freezer.
Wall mounted ‘Vaillant, gas boiler.
Staircase leads to: -
First floor
Landing with store cupboard and laminate flooring.
Rear bedroom No. 1: - 14ft 1in x 9ft 8in (4.31m x 2.96m) with laminate flooring, wardrobes and a central heating radiator.
Front bedroom No. 2: - 11ft 9in x 8ft 7in (3.59m x 2.64m) with laminate flooring and a central heating radiator.
Front bedroom No. 3: - 7ft 8in x 7ft 7in (2.35m x 2.32m) with laminate flooring and a central heating radiator.
Bathroom contains a modern white 3-piece suite comprising of a rectangular panelled bath with shower above, pedestal wash basin and a low flush w.c. Chrome towel heater, extractor fan and storage cupboard.
Outside: - The property has a tarmac driveway at the front that provides parking for two vehicles and there is an enclosed garden at the rear that is principally lawned with a small paved patio and a storage shed is included.
Services
All Mains Services are assumed to be connected and gas central heating supplied by a wall mounted ‘Vaillant’ gas boiler located in the kitchen. Solar panels are also installed.
Tenure
The property is Freehold. It is subject to a Leasehold shared ownership agreement with Wakefield District Housing to which we are offering a 75% share. A prospective purchaser will be required to submit an application to Wakefield District Housing for approval. The 100% freehold is available or application required available.
The 75% shared ownership is subject to a charge covering rent, building insurance and a service charge of £113.21 per month payable to Wakefield District Housing .
Floorplan
Energy Performance Rating
The property’s energy efficiency rating is A (96) after the installation of solar panels.
Labc
The property has the benefit of the remainder of an labc 10 year warranty
Council tax
Wakefield MDC Property Band ‘C’
Viewing
Strictly by prior appointment with the Agents
note to prospective purchasers:
Room measurements & Floor Plans:
All room measurements are approximate and are usually taken at their widest point. Floor plans are intended as a guide only and are not to scale. We cannot confirm the accuracy of these plans.
Tenure & Boundaries:
We cannot confirm the Tenure of the property and the boundaries and ownership have not been checked on the Title Deeds for any discrepancies or for any rights of way. All prospective purchasers should make their own enquiries before proceeding to exchange of contracts.
Services:
None of the services and equipment have been tested and no warranties of any kind can be given accordingly, prospective purchasers should bear this in mind when formulating their offers. The sellers do not include in the sale any carpets, light fittings, floor covering, curtains, blinds, furnishing, electrical/gas appliances (whether connected or not) or any other fixtures and fittings unless expressly mentioned in these particulars.
Additional Information:
The information contained within these particulars are intended as a guide to prospective purchaser(s) and neither Abson Blaza Property Services not the Vendor(s) accept any liability for their accuracy. Prospective purchasers should satisfy themselves by inspection or otherwise as to the correctness pf the information therein. They do not constitute any part of an offer or contract. All negotiations to be conducted through the Sole Agents – Abson Blaza Property Services.
Property Location
Marketed by Abson Blaza Property Services
Disclaimer Property descriptions and related information displayed on this page are marketing materials provided by Abson Blaza Property Services. estateagents365.uk does not warrant or accept any responsibility for the accuracy or completeness of the property descriptions or related information provided here and they do not constitute property particulars. Please contact Abson Blaza Property Services for full details and further information.


