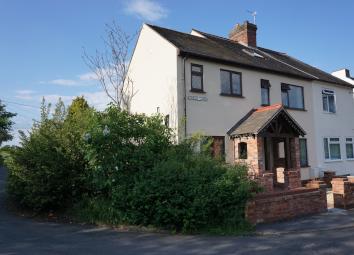Semi-detached house for sale in Tamworth B78, 4 Bedroom
Quick Summary
- Property Type:
- Semi-detached house
- Status:
- For sale
- Price
- £ 265,000
- Beds:
- 4
- Baths:
- 2
- County
- Staffordshire
- Town
- Tamworth
- Outcode
- B78
- Location
- Green Lane, Birchmoor, Tamworth B78
- Marketed By:
- Green & Company - Tamworth Sales
- Posted
- 2024-04-04
- B78 Rating:
- More Info?
- Please contact Green & Company - Tamworth Sales on 01827 726429 or Request Details
Property Description
*** draft details - awaiting vendor approval ***
Awaiting EPC.............................
Description Situated in the delightful village of birchmoor with stunning views across protected open countryside is this unusual three bedroom plus attic room semi detached family home. Spacious throughout and with potential for further development, the property in brief comprises of kitchen/breakfast room, lounge, sitting room, utility, gym, ground floor wc, detached double garage, three bedrooms, en suite shower room and family bathroom to the first floor and an attic room currently being utilised as a bedroom to the second floor.
Kitchen/breakfast room 18' 2" x 10' 11" (5.54m x 3.33m) Tile effect vinyl flooring, double glazed window to the side, door through to the garden, range of wall and base units, breakfast bar, ceiling lights, power points, radiator, built-in cupboard.
Lounge 12' 5" x 11' 9" (3.78m x 3.58m) Feature fireplace and surround, ceiling light, power points, radiator, double glazed window to the front.
Sitting room 12' 6" x 11' 10" (3.81m x 3.61m) Real open fire plus fireplace, wall lights, ceiling lights, double glazed window to the side, power points.
Utility room 7' x 13' 10" (2.13m x 4.22m) Tile effect vinyl flooring, stainless steel sink and drainer, double glazed window to the side, plumbing for washing machine, radiator, power points, ceiling light.
Gym 8' 8" x 9' 1" (2.64m x 2.77m) Ceramic tiled flooring, radiator, patio door to the garden.
First floor
bedroom one 12' 7" x 12' (3.84m x 3.66m) Built-in wardrobes, double glazed window to the front, ceiling light, power points, radiator, views across protected open fields.
Walk-in wardrobe Double glazed window to the rear, ceiling light, power points.
En suite Wood effect laminate flooring, double glazed window to the front, low level wc, sink incorporated into vanity unit, walk-in shower, down-lighters, radiator.
Bedroom two 9' 5" x 8' 9" (2.87m x 2.67m) Carpeted, double glazed window to the rear, ceiling light, power points, radiator, built-in cupboard.
Bedroom three 6' 10" x 13' 3" (2.08m x 4.04m) Double glazed windows to the rear and side, ceiling light, power points, radiator.
Family bathroom 7' 6" x 8' 9" (2.29m x 2.67m) Wood effect laminate flooring, walk-in shower, low level wc, bath, built-in cupboard, radiator, ceiling light plus fan, double glazed window to the side.
Off the landing are stairs to the attic room.
Attic room 17' 2" x 11' 2" (5.23m x 3.4m) Ceiling light, radiator, carpeted, double glazed window to the side, double glazed window to the front.
Outside The rear garden has paved patio and decking, beyond that is a detached double garage with potential subject to planning consent for further development.
Fixtures and fittings as per sales particulars.
Tenure
The Agent understands that the property is freehold. However we are still awaiting confirmation from the vendors Solicitors and would advise all interested parties to obtain verification through their Solicitor or Surveyor.
Green and company has not tested any apparatus, equipment, fixture or services and so cannot verify they are in working order, or fit for their purpose. The buyer is strongly advised to obtain verification from their Solicitor or Surveyor. Please note that all measurements are approximate.
If you require the full EPC certificate direct to your email address please contact the sales branch marketing this property and they will email the EPC certificate to you in a PDF format
*Please note that on occasion the EPC may not be available due to reasons beyond our control, the Regulations state that the EPC must be presented within 21 days of initial marketing of the property. Therefore we recommend that you regularly monitor our website or email us for updates. Please feel free to relay this to your Solicitor or License Conveyor.
Want to sell your own property?
Contact your local green & company branch on
Property Location
Marketed by Green & Company - Tamworth Sales
Disclaimer Property descriptions and related information displayed on this page are marketing materials provided by Green & Company - Tamworth Sales. estateagents365.uk does not warrant or accept any responsibility for the accuracy or completeness of the property descriptions or related information provided here and they do not constitute property particulars. Please contact Green & Company - Tamworth Sales for full details and further information.

