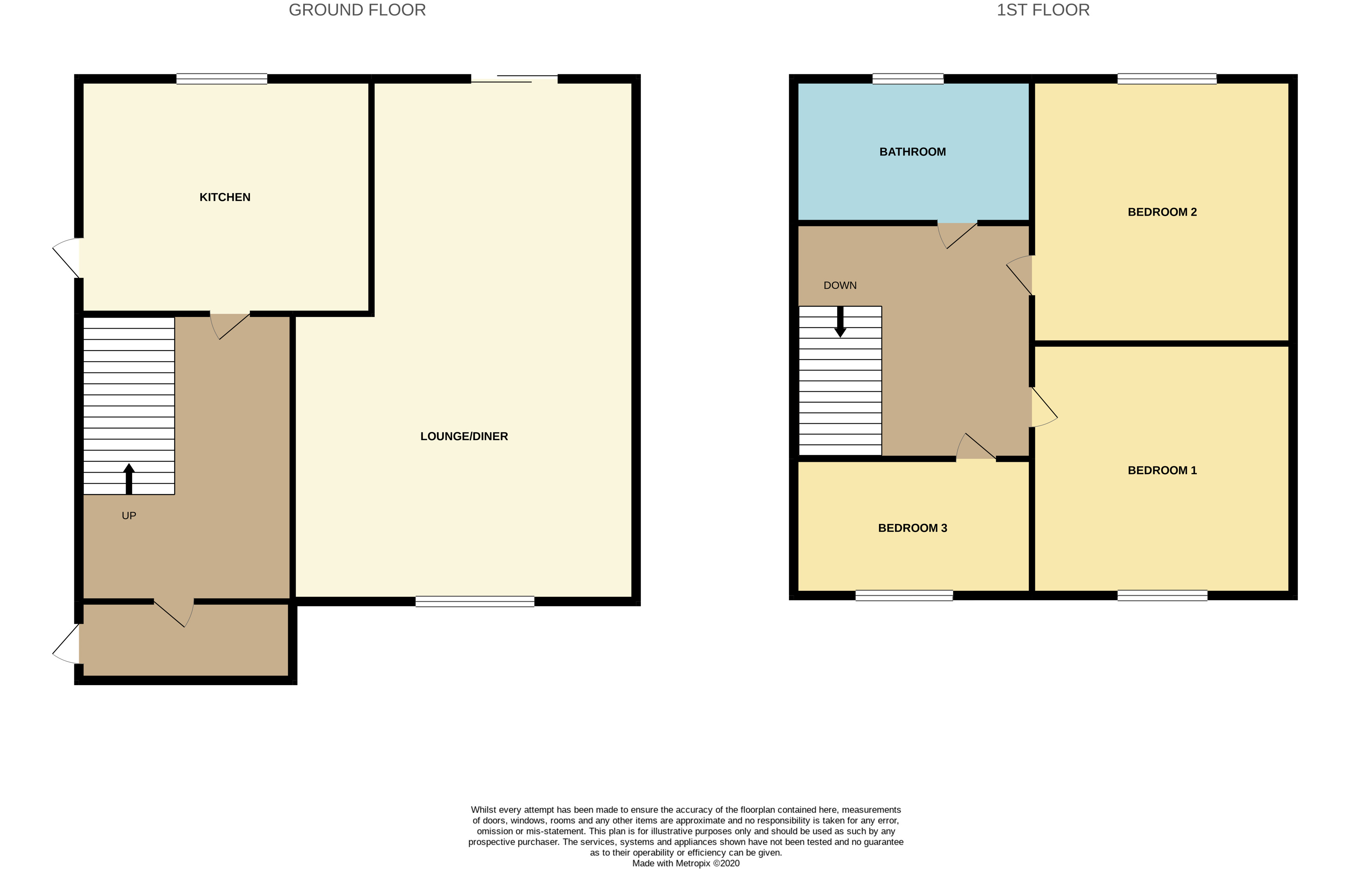Semi-detached house for sale in Tamworth B78, 3 Bedroom
Quick Summary
- Property Type:
- Semi-detached house
- Status:
- For sale
- Price
- £ 209,950
- Beds:
- 3
- Baths:
- 1
- Recepts:
- 2
- County
- Staffordshire
- Town
- Tamworth
- Outcode
- B78
- Location
- Brook End, Fazeley, Tamworth, Staffordshire B78
- Marketed By:
- Wilkins Estate Agents
- Posted
- 2024-04-15
- B78 Rating:
- More Info?
- Please contact Wilkins Estate Agents on 01892 333657 or Request Details
Property Description
*** beautifully presented in brook end ***
Wilkins Estate Agents are pleased to bring to market this three bedroom semi-detached proprty situated in the popular residential area of Brookend.
In brief the property comrpises: Porch to front leading into the hallway, spacious and well decorated lounge/ diner with patio doors leading to the rear garden, kitchen with side access to either front of the driveway or rear garden. To the first floor the property has two double bedrooms with a spacious single third bedroom and a shower room.
External to the property it has a large block paved driveway, side access leading to the rear garden where it has a wooden decking patio area laid to lawn with space at the rear garden for a wooden storage shed.
Lounge/ Diner - Max 3.673m x Max 7.146m - laminated wooden flooring throughout, small tiled fire place area, double glazed window to front aspect of the property and sliding patio doors to the rear garden and gas central heating radiators.
Kitchen - 2.540m x 3.038m - A wide range of base units and wall cupboards, black marble effect roll top worksurface, stainless steel sink with mixer tap, double glazed leaded upvc window to rear elevation, integrated ceramic hob, integrated oven over extractor hood, non slip tiled floor, tiled splashbacks.
Bedroom 1 - 3.631m x 3.009m - carpeted flooring, radiator, single ceiling light point, artexed ceiling double glazed upvc leaded window, white panelled door
Bedroom 2 - 3.558m x 3.118m - carpeted flooring, radiator, single ceiling light point, artexed ceiling double glazed upvc leaded window, white panelled door
Bedroom 3 - 2.430m x 2.420m - carpeted flooring, radiator, single ceiling light point, artexed ceiling double glazed upvc leaded window, white panelled door
Family Bathroom - 1.798m x 1.940m - Corner shower cubicle with sliding doors, pedestal wash basin, close coupled w/c, radiator, tiled walls and non slip ceramic tiling to floor, double glazed upvc window with obscure glazing
Rear Garden - Woodend decking area, laid to lawn with wooden fence panels surrounding.
Property Location
Marketed by Wilkins Estate Agents
Disclaimer Property descriptions and related information displayed on this page are marketing materials provided by Wilkins Estate Agents. estateagents365.uk does not warrant or accept any responsibility for the accuracy or completeness of the property descriptions or related information provided here and they do not constitute property particulars. Please contact Wilkins Estate Agents for full details and further information.


