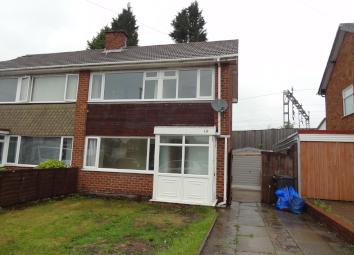Semi-detached house for sale in Tamworth B79, 3 Bedroom
Quick Summary
- Property Type:
- Semi-detached house
- Status:
- For sale
- Price
- £ 150,000
- Beds:
- 3
- Baths:
- 1
- Recepts:
- 2
- County
- Staffordshire
- Town
- Tamworth
- Outcode
- B79
- Location
- Freville Close, Tamworth B79
- Marketed By:
- Green & Company - Tamworth Sales
- Posted
- 2024-04-18
- B79 Rating:
- More Info?
- Please contact Green & Company - Tamworth Sales on 01827 726429 or Request Details
Property Description
*** draft details - awaiting vendor approval ***
description for sale with no onwards chain, this three bedroom semi detached house is ideal for first time buyers, investors or home owners looking to downsize. The property in brief comprises of entrance porch, hallway, lounge, dining room, kitchen, conservatory, landing, three bedrooms, bathroom, enclosed rear garden, garage and driveway to the front.
Porch Carpeted, double glazed UPVC windows and door and entrance to the hall.
Entrance hall Having laminate flooring, ceiling light, power points, radiator, under stairs storage cupboard, doors to lounge and kitchen.
Lounge 10' 10" x 10' 4" (3.3m x 3.15m) Carpeted, ceiling light, power points, radiator, double glazed UPVC window to the front.
Dining room 7' 10" x 7' 4" (2.39m x 2.24m) Carpeted, ceiling light, power points, radiator, door to conservatory.
Conservatory 7' 7" x 7' 8" (2.31m x 2.34m) Carpeted, wall lights, power points, double glazed windows and door to the garden.
Kitchen 8' 10" x 7' 6" (2.69m x 2.29m) Wood effect laminate flooring, ceiling light, power points, range of wall and base units, sink and drainer, plumbing for washing machine, built-in fridge and dishwasher, free-standing oven and extractor, cupboard housing the combi boiler.
First floor landing Having laminate flooring, ceiling light, double glazed UPVC window to the side, loft access and doors to bedrooms and bathroom.
Bedroom one 10' x 9' 8" (3.05m x 2.95m) Carpeted, ceiling light, power points, radiator, double glazed UPVC window to the front and built-in cupboard.
Bedroom two 10' 11" x 7' 11" (3.33m x 2.41m) Carpeted, power points, radiator, double glazed UPVC window to the rear.
Bedroom three 6' 11" x 6' 6" (2.11m x 1.98m) Carpeted, ceiling light, power points, radiator, double glazed UPVC window to the front.
Bathroom 5' 11" x 5' 2" (1.8m x 1.57m) Tile flooring, ceiling light, towel radiator, low level wc, hand wash basin, bath with overhead shower, extractor fan, plastic tiled walls, double glazed UPVC window to the rear.
Outside To the rear of the property is an enclosed rear garden with paved patio area, decking, lawn and garage.
To the front of the property is a driveway, lawn and access to rear garden.
Fixtures and fittings as per sales particulars.
Tenure
The Agent understands that the property is freehold. However we are still awaiting confirmation from the vendors Solicitors and would advise all interested parties to obtain verification through their Solicitor or Surveyor.
Green and company has not tested any apparatus, equipment, fixture or services and so cannot verify they are in working order, or fit for their purpose. The buyer is strongly advised to obtain verification from their Solicitor or Surveyor. Please note that all measurements are approximate.
If you require the full EPC certificate direct to your email address please contact the sales branch marketing this property and they will email the EPC certificate to you in a PDF format
want to sell your own property?
Contact your local green & company branch on
Property Location
Marketed by Green & Company - Tamworth Sales
Disclaimer Property descriptions and related information displayed on this page are marketing materials provided by Green & Company - Tamworth Sales. estateagents365.uk does not warrant or accept any responsibility for the accuracy or completeness of the property descriptions or related information provided here and they do not constitute property particulars. Please contact Green & Company - Tamworth Sales for full details and further information.

