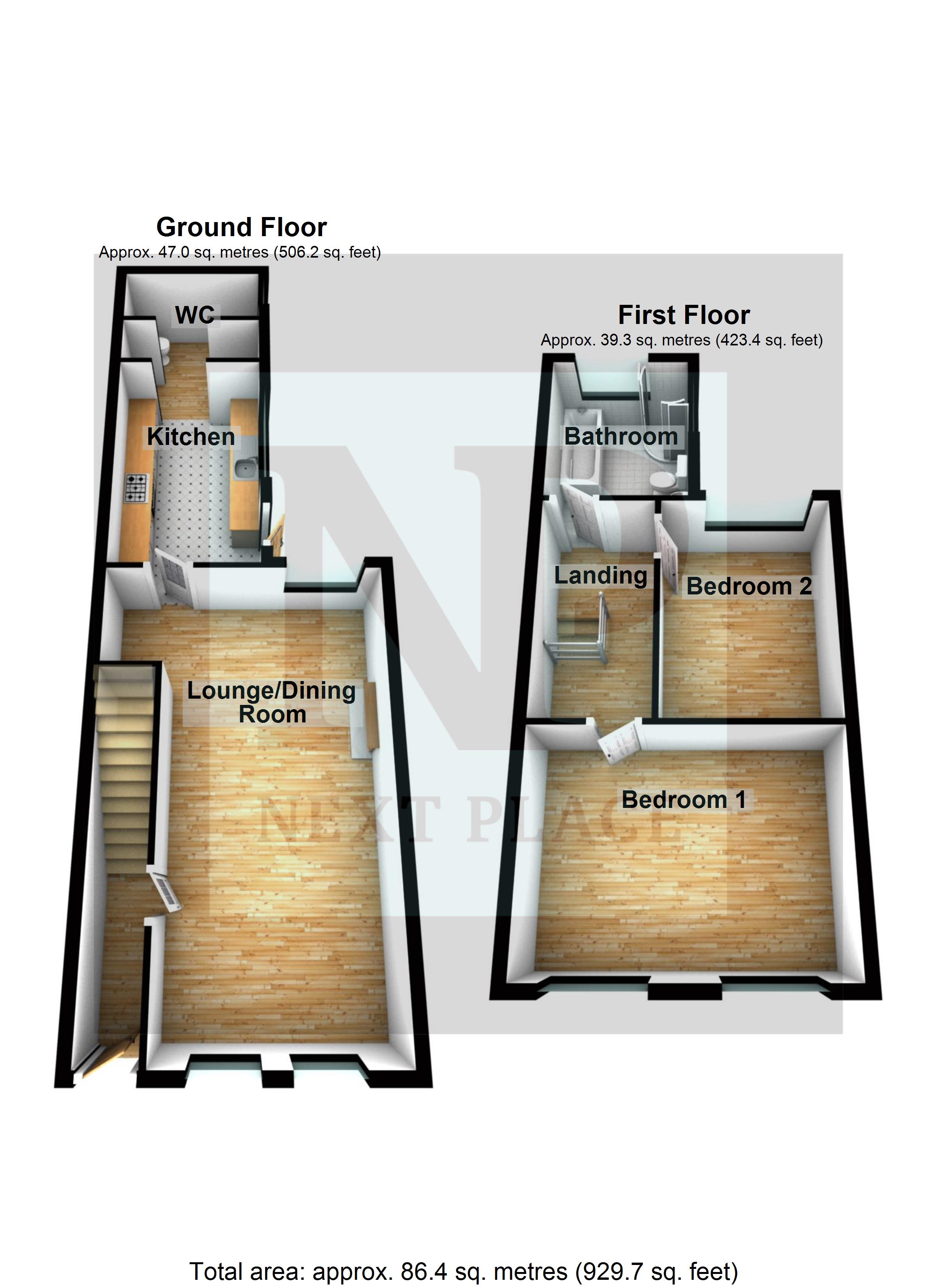Semi-detached house for sale in Tamworth B77, 2 Bedroom
Quick Summary
- Property Type:
- Semi-detached house
- Status:
- For sale
- Price
- £ 165,000
- Beds:
- 2
- Baths:
- 1
- Recepts:
- 1
- County
- Staffordshire
- Town
- Tamworth
- Outcode
- B77
- Location
- Thomas Street, Tamworth B77
- Marketed By:
- Next Place Property Agents
- Posted
- 2024-04-18
- B77 Rating:
- More Info?
- Please contact Next Place Property Agents on 01827 796164 or Request Details
Property Description
Ground Floor
Reception Hallway Feature tiled flooring, a central heating radiator and stairs to first floor
Lounge/ Dining Room 23' 6" x 11' 4" max ( 7.16m x 3.45m max Large and open living and dining area with two windows to front, charming feature fireplace, with marble hearth and multi fuel log burners, further window to rear, under stair storage and leading to kitchen
Kitchen 13' 2" x 8' 2" ( 4.01m x 2.49m ) Modern and stylish Kitchen fitted with matching range of wall and base units with work surfaces over, including a breakfast bar, integrated electric hob and oven with extractor above, integrated washing machine, dishwasher, sink and drainer, radiator, sunken spotlights, window to side and UPVC door to rear garden
Guest W.C Low level flush W.C, hand wash basin and window to side.
First Floor
Landing With doors to first floor rooms
Bedroom 1 15' 1" into recess x 11' 3" ( 4.60m into recess x 3.43m ) Two double glazed window to front elevation, ceiling light point, built in storage containing combi-boiler and a central heating radiator.
Bedroom 2 11' 10" x 8' 10" into recess ( 3.61m x 2.69m into recess ) Double glazed widow to rear elevation, built in wardrobe, a central heating radiator and a ceiling light point.
Bathroom Comprising of a jacuzzi spa bath, walk in shower with glass screen, low level flush W.C, wash hand basin set in vanity storage, a central heating radiator, sunken spot lighting and an obscure double glazed window to side elevation.
Outside To the front the approach is via block paved path to the front door with low level wall to side.
To the rear there is a Large Garden with paved patio area, path to rear, outside tap and lawned area. B77 3PR
Property Location
Marketed by Next Place Property Agents
Disclaimer Property descriptions and related information displayed on this page are marketing materials provided by Next Place Property Agents. estateagents365.uk does not warrant or accept any responsibility for the accuracy or completeness of the property descriptions or related information provided here and they do not constitute property particulars. Please contact Next Place Property Agents for full details and further information.


