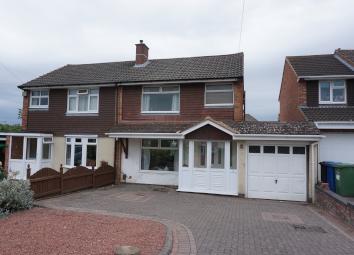Semi-detached house for sale in Tamworth B79, 3 Bedroom
Quick Summary
- Property Type:
- Semi-detached house
- Status:
- For sale
- Price
- £ 230,000
- Beds:
- 3
- Baths:
- 1
- County
- Staffordshire
- Town
- Tamworth
- Outcode
- B79
- Location
- Wellesbourne, Tamworth B79
- Marketed By:
- Green & Company - Tamworth Sales
- Posted
- 2024-04-18
- B79 Rating:
- More Info?
- Please contact Green & Company - Tamworth Sales on 01827 726429 or Request Details
Property Description
*** draft details - awaiting vendor approval ***
description for sale with no onward chain is this spacious three bed semi detached family home situated within a quiet cul de sac. The property in brief comprises of porch, entrance hall, kitchen, living room, conservatory, garage, utility room, study/office, three bedrooms and a family bathroom. There is a substantial block paved driveway to the front and to the rear is an enclosed garden with patio and lawn.
Reception hallway With staircase leading up to first floor, built-in cupboard, ceiling light point, radiator.
Living room 20' 11" x 11' (6.38m x 3.35m) Feature fireplace with gas fire, UPVC double glazed window to the front, ceiling lights, radiator, sliding patio doors leading through to conservatory.
Conservatory 8' 9" x 8' (2.67m x 2.44m) UPVC conservatory with ceiling light, wood effect laminate flooring, double glazed French doors leading out to the garden.
Kitchen 9' 10" x 8' 2" (3m x 2.49m) Range of wall and base units, stainless steel sink and drainer, built-in oven and hob, integrated dishwasher, integrated fridge/freezer, ceiling light, double glazed window to the rear, ceramic tiling to floor.
Utility room 11' 10" x 7' 11" (3.61m x 2.41m) Range of base units, plumbing for washing machine, power points, ceiling light, wood effect laminate flooring, door through to the garage.
Study/office 8' 8" x 5' 6" (2.64m x 1.68m) UPVC double glazed window to the side and ceiling light power.
First floor
bedroom one 12' 5" x 11' 1" (3.78m x 3.38m) Fitted wardrobes, built-in airing cupboard, double glazed window to the front, ceiling light, power points, radiator, wood effect laminate flooring.
Bedroom two 8' 7" x 11' 1" (2.62m x 3.38m) Double glazed window to the rear, built-in wardrobes, ceiling light, radiator, wood effect laminate flooring.
Bedroom three 9' 5" x 6' 1" (2.87m x 1.85m) Double glazed window to the front, ceiling light, power points, radiator, wood effect laminate flooring.
Family bathroom White suite with panelled bath, low level wc, pedestal wash hand basin, part tiled walls, radiator, ceiling light, double glazed window to the rear.
Garage 15' 6" x 8' 5" (4.72m x 2.57m) Up and over door.
Outside The rear garden has paved patio and lawn.
To the front is a block paved driveway with parking for multiple vehicles.
Fixtures and fittings as per sales particulars.
Tenure
The Agent understands that the property is freehold. However we are still awaiting confirmation from the vendors Solicitors and would advise all interested parties to obtain verification through their Solicitor or Surveyor.
Green and company has not tested any apparatus, equipment, fixture or services and so cannot verify they are in working order, or fit for their purpose. The buyer is strongly advised to obtain verification from their Solicitor or Surveyor. Please note that all measurements are approximate.
If you require the full EPC certificate direct to your email address please contact the sales branch marketing this property and they will email the EPC certificate to you in a PDF format
want to sell your own property?
Contact your local green & company branch on
Property Location
Marketed by Green & Company - Tamworth Sales
Disclaimer Property descriptions and related information displayed on this page are marketing materials provided by Green & Company - Tamworth Sales. estateagents365.uk does not warrant or accept any responsibility for the accuracy or completeness of the property descriptions or related information provided here and they do not constitute property particulars. Please contact Green & Company - Tamworth Sales for full details and further information.

