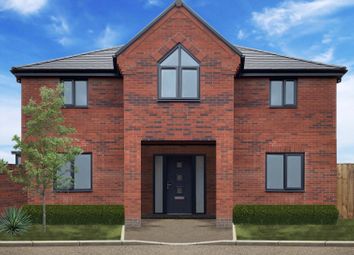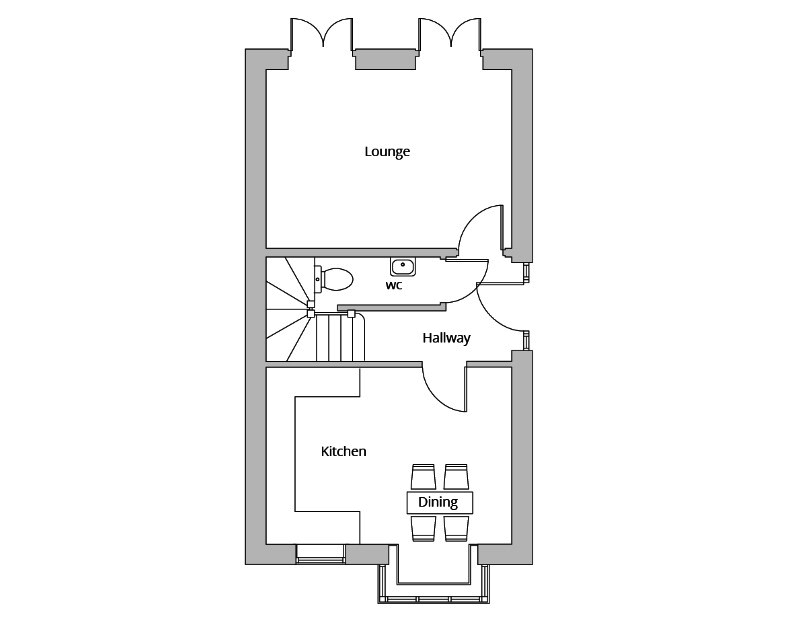Semi-detached house for sale in Tamworth B79, 2 Bedroom
Quick Summary
- Property Type:
- Semi-detached house
- Status:
- For sale
- Price
- £ 220,000
- Beds:
- 2
- Baths:
- 2
- Recepts:
- 1
- County
- Staffordshire
- Town
- Tamworth
- Outcode
- B79
- Location
- Wigginton Road, Tamworth B79
- Marketed By:
- Up Estates, Warwickshire
- Posted
- 2024-04-18
- B79 Rating:
- More Info?
- Please contact Up Estates, Warwickshire on 024 7662 0912 or Request Details
Property Description
*stunning new build - help to buy available* Up Estates are excited to bring to market this exclusive development of 11 properties which have been completed to an exceptionally high standard with a blend of 2,3,4 and 5 bedroom properties. Built in a quiet, executive courtyard style cul-de-sac, these modern homes have both stylish exterior features and desirable interior finishes and viewing is essential to see what is on offer and so you do not miss out! This two bedroom semi detached property offers lots of extras as standard and boasts a beautiful kitchen/ diner and two double bedrooms with en-suites. In brief, the property comprises; Hallway, Cloakroom, Lounge and Kitchen/Diner to the ground floor. On the first floor there are two bedrooms each with an en-suite and a study. Externally there is a two car driveway to the front and a private rear garden. The property includes a 10 Year Building Warranty. Located just off Wigginton Road the properties are in a prime location close to excellent local schools, shops and amenities.
Hall The main entrance to the property having stairs ascending to the first floor, a central heated radiator and doors leading to the Lounge, Cloakroom and Kitchen/Diner.
Cloakroom Benefiting from a low level w/c, hand wash basin and a central heated radiator.
Lounge 14' 11" x 10' 9" (4.55m x 3.3m) Having a central heated radiator and two sets of double glazed French doors leading out into the rear garden.
Kitchen/diner 14' 11" x 13' 5" (4.55m x 4.112m) Max An attractive and social Kitchen/Diner with a central heated radiator, a breakfast bar, space for a dining table, and two double glazed windows to the front aspect; one being a bay window. The kitchen includes a matching range of wall and base mounted units with roll top work surfaces over, tiled splash back and a stainless steel sink with drainer and mixer tap. There is a hob with an electric oven below and extractor fan over, and integrated appliances including a fridge-freezer, dishwasher and washer/dryer.
Landing With stairs rising from the ground floor and doors leading to each bedroom as well as the office.
Bedroom one 11' 4" x 10' 9" (3.47m x 3.3m) A double bedroom having a central heated radiator, a double glazed window to the front aspect and a door leading into the En-suite.
Ensuite Benefitting from a tiled shower cubicle, low level W/C, vanity wash basin, central heated towel rail and opaque double glazed window.
Bedroom two 11' 3" x 11' 1" (3.45m x 3.38m) A double bedroom having a central heated radiator, a double glazed window to the rear aspect and a door leading into the En-suite.
Ensuite Benefitting from a tiled shower cubicle, low level W/C, vanity wash basin, central heated towel rail and double glazed window.
Study 8' 11" x 7' 3" (2.74m x 2.22m) Featuring a vaulted ceiling and having two built in cupboards, a central heated radiator and a double glazed window to the side aspect.
Front aspect Offering a driveway for parking two vehicles.
Garden A private rear garden with a patio seating area followed by a lawn with fencing along the boundaries.
Property Location
Marketed by Up Estates, Warwickshire
Disclaimer Property descriptions and related information displayed on this page are marketing materials provided by Up Estates, Warwickshire. estateagents365.uk does not warrant or accept any responsibility for the accuracy or completeness of the property descriptions or related information provided here and they do not constitute property particulars. Please contact Up Estates, Warwickshire for full details and further information.


