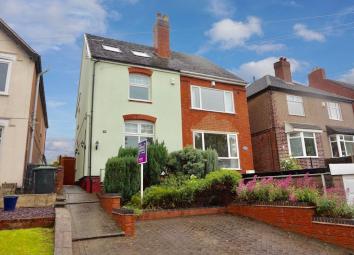Semi-detached house for sale in Tamworth B78, 3 Bedroom
Quick Summary
- Property Type:
- Semi-detached house
- Status:
- For sale
- Price
- £ 250,000
- Beds:
- 3
- Baths:
- 1
- Recepts:
- 2
- County
- Staffordshire
- Town
- Tamworth
- Outcode
- B78
- Location
- Birchmoor Road, Birchmoor B78
- Marketed By:
- Purplebricks, Head Office
- Posted
- 2024-04-18
- B78 Rating:
- More Info?
- Please contact Purplebricks, Head Office on 024 7511 8874 or Request Details
Property Description
Purplebricks Tamworth are pleased to offer with no upward chain this beautifully maintained and modernised three storey three double bedroom semi-detached home within this sort after location and walking distance to the highly regarded Polesworth School.
The property benefits from having external insulation fitted and comprises in brief of living room, dining room, fitted kitchen, utility area, guest W.C and conservatory to the ground floor, two double bedrooms and large modern family bathroom to the first floor, and master bedroom with en-suite shower room to the second floor. To the outside the property has a good sized front driveway and long rear garden to with wooden garden lodge.
This property must be viewed to be fully appreciated so book now online 24/7 at .
Approach
Approached via block paved driveway providing off road parking for several vehicles, small front garden with a range of plants and shrubs and side path to entrance door and gated access to rear garden.
Entrance
With ceramic tiled floor, carpeted stairs to first floor landing and doors to living room and dining room.
Living Room
13'0" x 12'9"
With solid wooden flooring, feature fireplace with wooden surround, cast iron open fire and ceramic tiled hearth, uPVC double glazed window to front elevation, central heating radiator and ceiling light point.
Dining Room
13'0" x 13'0"
With ceramic tiled floor, uPVC double glazed window to rear elevation, woodeon framed single glazed window to side elevation, uPVC double glazed window to side elevation, central heating radiator, ceiling light point, door to under stairs cupboard and opening to kitchen.
Kitchen
15'9" x 7'11"
With ceramic tiled floor, range of fitted wall and base units with rolled edge work surfaces over and ceramic tiled splash backs, inset stainless steel one and a half bowl sink and drainer space for cooker, space for tall fridge freezer, uPVC double glazed window to side elevation, double glazed door to side elevation, central heating radiator, ceiling light point and opening to utility area.
Utility Area
6'2" x 4'10"
With ceramic tiled floor, rolled edge work surface with space and plumbing below for washing machine and tumble dryer, wall mounted central heating boiler, ceiling light point, double glazed sliding door to conservatory and door to guest W.C.
Guest W.C.
5'11" x 2'6"
With ceramic tiled floor, half height ceramic tiling to walls, compact saniflow W.C., wall mounted wash hand basin and ceiling light point.
Conservatory
10'8" x 7'6"
With ceramic tiled floor, ceiling light point, uPVC double glazed windows to side elevation and uPVC double gazed French patio doors to garden.
First Floor Landing
With carpet to floor, ceiling light point, wall light point, door to carpeted stairs to master bedroom and doors to bedrooms two and three and family bathroom.
Bedroom Two
13'0" x 9'7"
With carpet to floor, ceiling light point, central heating radiator, uPVC double glazed window to side elevation, uPVC double glazed window to rear elevation and glazed door to built in wardrobe.
Bedroom Three
13'0" max (10'6" min) x 9'6" max (5'8" min)
With carpet to floor, ceiling light point, central heating radiator, uPVC double glazed window to front elevation and door to cupboard housing pressurised hot water cylinder.
Family Bathroom
15'8" x 8'0"
With slate tiled floor, half height slate tiling to and walls, large walk in shower cubicle, panelled bath, modern bathroom storage units with concealed cistern W.C. And vanity wash hand basin, obscure uPVC double glazed window to rear elevation, obscure uPVC double glazed window to side elevation, chrome centrally heated towel rail and recessed spotlights to ceiling.
Bedroom One
19'8" into wardrobes x 11'3" max (8'8" min)
With carpet to floor, recessed spotlights to ceiling, central heating radiator, two double glazed roof windows to front elevation, double glazed roof window to rear elevation, sliding doors to fitted wardrobes, small access door to storage over en-suite and door to en-suite shower room.
En-Suite Shower Room
9'7" x 3'3"
With ceramic tiled floor and walls, white suite comprising shower cubicle, low level concealed cistern W.C., wall mounted half pedestal wash hand basin, ceiling light point, double glazed roof window to rear elevation and chrome centrally heated towel rail.
Rear Garden
Long private rear garden with block paved side passage, wooden decking, lawned garden with wooden garden lodge and raised patio area, brick pillar and wooden panelled fencing to edges, further lawned garden with hedges to perimeter and wooden storage sheds.
Garden Lodge
Wooden garden lodge with concrete slab patio area and step to front, accessed via French doors, with carpet to floor, three wall light points, three windows to side elevation, electric panel heating, electrical power outlets.
Property Location
Marketed by Purplebricks, Head Office
Disclaimer Property descriptions and related information displayed on this page are marketing materials provided by Purplebricks, Head Office. estateagents365.uk does not warrant or accept any responsibility for the accuracy or completeness of the property descriptions or related information provided here and they do not constitute property particulars. Please contact Purplebricks, Head Office for full details and further information.


