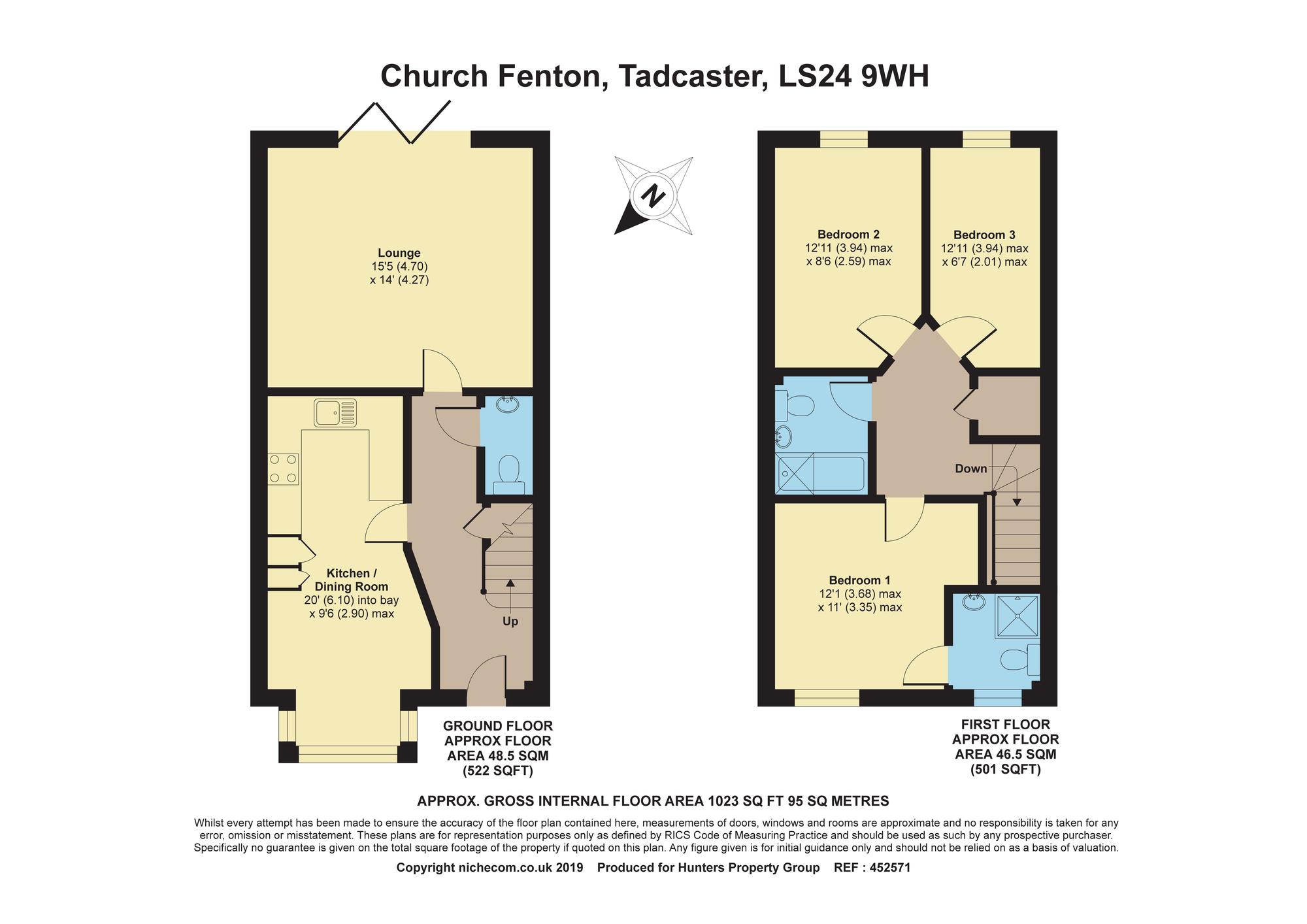Semi-detached house for sale in Tadcaster LS24, 3 Bedroom
Quick Summary
- Property Type:
- Semi-detached house
- Status:
- For sale
- Price
- £ 245,000
- Beds:
- 3
- County
- North Yorkshire
- Town
- Tadcaster
- Outcode
- LS24
- Location
- Eagles Manor, Church Fenton, Tadcaster LS24
- Marketed By:
- Hunters - Wetherby
- Posted
- 2024-04-30
- LS24 Rating:
- More Info?
- Please contact Hunters - Wetherby on 01937 205876 or Request Details
Property Description
We are excited to present this superb and spacious three bedroom semi detached home in the semi rural location of Church Fenton.
Presented to a high standard throughout this property not only offers great space but is fitted with high quality fixtures and fittings including oak internal doors and a bespoke fitted kitchen with integrated appliances. It is also set on a pleasant cul de sac position.
Built by Berkeley DeVeer in 2017 the property benefits from gas fired central heating and double glazing and briefly comprises: Spacious welcoming hall fitted with alarm system, modern kitchen and diner with made to measure shutters, lounge with bi folding doors onto the landscaped rear garden and a downstairs modern WC. Returning stairs then lead to the first floor open landing with high ceilings and oak doors to the bedrooms and modern house bathroom. The bedrooms are of generous size, and the master bedroom with en-suite shower room.
To the rear of the property which is accessible via the side passage way is an enclosed landscaped garden laid with lawn and indian stone patio for outside dining and entertaining.
Parking is available to the front of the property with two allocated parking spaces.
Location
Church Fenton is an attractive North Yorkshire village, which benefits from a superb community spirit and offers facilities such as general store/post office, public houses, restaurant, primary school and railway station giving main line access to Leeds and York City centres. The village is also well placed for access to the A1, the A64 and the M62, for commuting throughout the Yorkshire region
directions
Leave Wetherby travelling South along the A1 and take the first exit signposted Boston Spa and continue onwards to Tadcaster, bear left just before the Riverside Primary School and turn right into St Joseph's Street, turn right at the T junction and turn left at the traffic lights towards Sherburn-in-Elmet. Continue along the A162 crossing over the A64 and take the third turning left signposted Ulleskelf and Church Fenton. Proceed through Ulleskelf and after a short distance turn left into Dorts Crescent taking the first right into Eagles Manor, where the property is located on the right hand side.
Accommodation
entrance hall
Fitted security alarm panel, Wooden effect tiled flooring. Oak doors leading to kitchen/diner, lounge and downstairs WC. Useful under stairs storage cupboard. Radiator
lounge
4.70m (15' 5") x 4.27m (14' 0")
Beautifully presented with bi folding doors that lead onto the landscaped garden. Two Radiator.
Kitchen diner
6.10m (20' 0")(into bay) X 2.90m (9' 6") (max)
Fitted modern kitchen with high gloss drawers and doors along with high quality work surfaces. Integrated aeg oven and 4 ring gas hob with a brushed steel splash and extractor above. Integrated washing machine and dishwasher along with fridge/freezer. Under cupboard lighting. Wooden effect tiled flooring. Opening to a spacious dining area and window to the front with bespoke made to measure shutters.
Downstairs WC
Modern suite with low level push flush WC and was basin with mixer tap. Radiator and wooden effect tiled flooring.
Stairs to first floor landing
Returning stairs to the first floor landing with high volted ceiling and down lights. Hatch to loft and radiator. Oak doors to bedrooms and bathroom
master bedroom
3.68m (12' 1")(max) X 3.35m (11' 0")(max)
Double bedroom with window to the front aspect. Radiator. TV point. Door to en-suite.
En-suite
Modern suite comprising of walk in shower enclosure with dual shower head including rain shower. Modern wash basin with mixer tap. Low level push flush WC . Chrome effect ladder style heated towel rail. Part tiled walls. And obscured window to the front aspect.
Bedroom two
3.94m (12' 11") X 2.59m (8' 6")
Double bedroom. Window to the rear aspect. Radiator.
Bedroom three
3.94m (12' 11") X 2.01m (6' 7")
Window to rear aspect. Radiator.
House bathroom
Modern three piece suite set with an attractive and smart charcoal colour tiling: Comprising of a panelled bath with dual shower head including rain shower and hidden into wall tap. Low level push flush WC and wash basin with modern mixer tap. Chrome effect ladder style heated towel rail.
Rear garden
This beautifully landscaped garden has been carefully designed to include Indian stone patio and path in between lawned area. With outside tap to the side and gated access via a shared passageway. Fencing to perimeter and outside sensor light.
Property Location
Marketed by Hunters - Wetherby
Disclaimer Property descriptions and related information displayed on this page are marketing materials provided by Hunters - Wetherby. estateagents365.uk does not warrant or accept any responsibility for the accuracy or completeness of the property descriptions or related information provided here and they do not constitute property particulars. Please contact Hunters - Wetherby for full details and further information.


