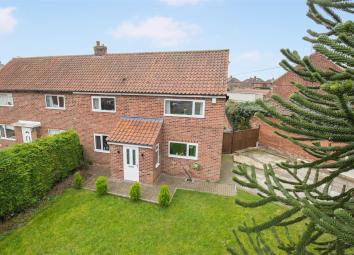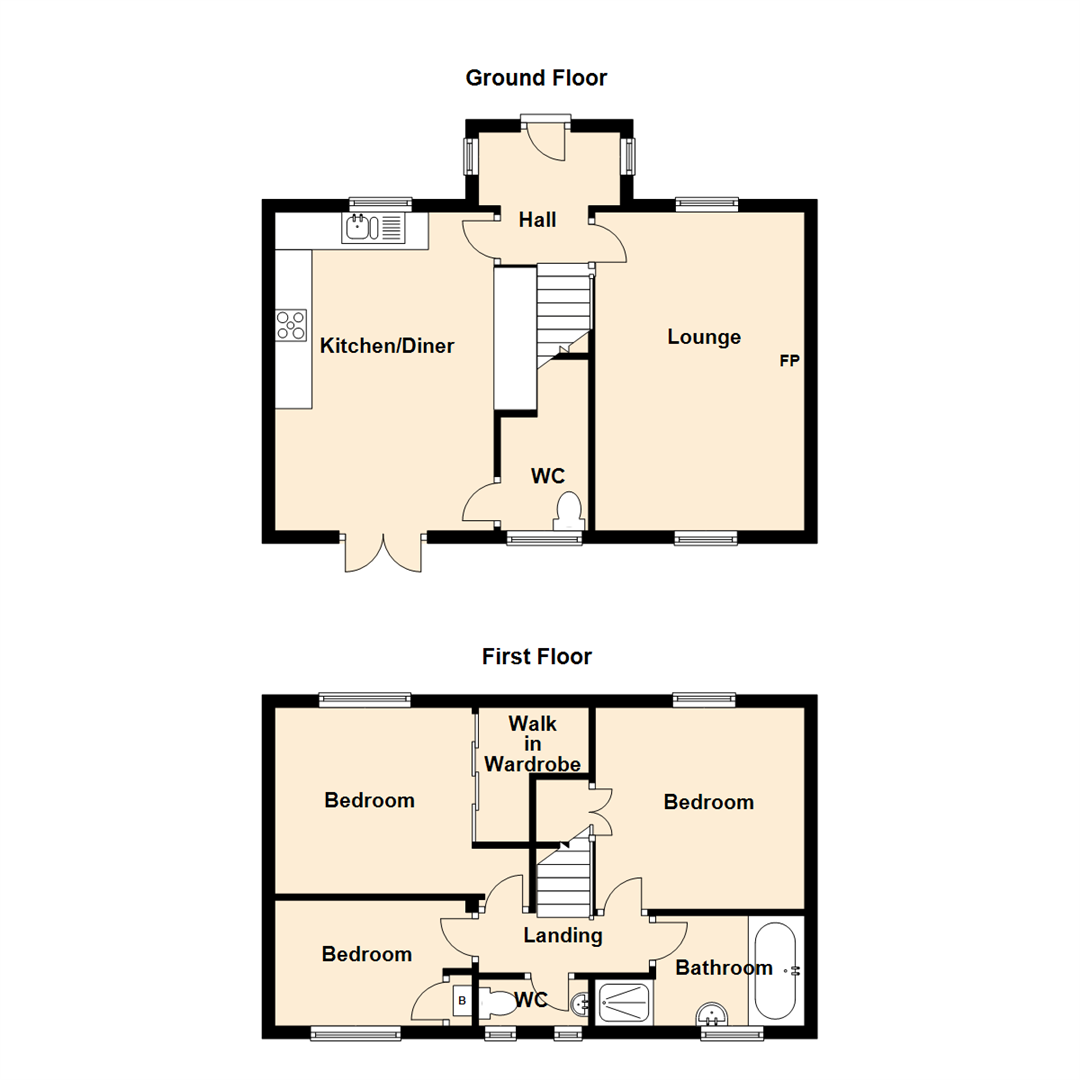Semi-detached house for sale in Tadcaster LS24, 3 Bedroom
Quick Summary
- Property Type:
- Semi-detached house
- Status:
- For sale
- Price
- £ 229,950
- Beds:
- 3
- Baths:
- 1
- Recepts:
- 1
- County
- North Yorkshire
- Town
- Tadcaster
- Outcode
- LS24
- Location
- Auster Bank Road, Tadcaster LS24
- Marketed By:
- Emsleys
- Posted
- 2019-04-08
- LS24 Rating:
- More Info?
- Please contact Emsleys on 01977 308925 or Request Details
Property Description
***stunning corner plot - popular location - ideal family home ***
This lovely semi-detached home set in a popular area boasts an enviable position having a corner plot with an incredible sized front/side garden with ample parking. Briefly comprising; entrance hall, kitchen/diner, WC and lounge to the ground floor level, with three first floor bedrooms, the master having a walk-in wardrobe, a large bathroom and a separate WC. PVCu double-glazed, gas central heating system, ample parking and a good size rear enclosed garden which is well landscaped and low maintenance. Having easy access to the A1/M62/Leeds, York and Selby this three bedroom semi-detached will prove to be in high demand.
Call now 24 hours a day, 7 days a week to arrange your viewing.
Ground Floor
Hall
Having a composite double-glazed entrance door with PVCu double-glazed windows either side of the hall, wood flooring, stairs to the first floor landing and oak doors accessing both rooms.
Lounge (5.00m x 3.35m (16'5" x 11'0"))
Feature wall, focal fireplace having a coal effect living flame gas fire with a marble inset and hearth and a timber surround, double panelled central heating radiator and PVCu double-glazed window to the front and rear aspects.
Kitchen/Diner (5.05m x 3.45m (16'7" x 11'4"))
Boasting a range of medium wood wall and base level units with complimentary work surfaces and splashback tiling. One and a half bowl sink and drainer, integrated five ring gas hob, electric oven with extractor overhead, integrated dishwasher and integrated fridge/freezer. Large style tiled flooring, contemporary style floor to ceiling central heating radiator, PVCu double-glazed window to the front aspect and PVCu double-glazed French doors to the rear. Oak door accessing the WC/utility.
Wc/Utility (1.37m x 1.75mplus recess (4'6" x 5'9"plus recess))
Recess under the stairs having plumbing for a washing machine, space for tumble dryer, tiled floor, a push flush WC and PVCu double-glazed frosted window.
First Floor
Landing
Oak doors accessing all rooms.
Bedroom (4.06minto recess x 2.84m (13'4"into recess x 9'4"))
Having a fitted wardrobe with sliding oak doors leading into a walk-in wardrobe area, single panelled central heating radiator and PVCu double-glazed window to the front aspect.
Bedroom (3.53m x 3.20m (11'7" x 10'6"))
Storage cupboard over the stairs, single panelled central heating radiator and PVCu double-glazed window to the front aspect.
Bedroom (3.15m x 2.11m (10'4" x 6'11"))
Oak door accessing boiler cupboard, single panelled central heating radiator and PVCu double-glazed window to the rear aspect.
Wc (1.83m x 0.74m (6'0" x 2'5"))
Half tiled walls with a vanity housed wash hand basin, push flush WC, single panelled central heating radiator, down lighters to the ceiling and two frosted PVCu double-glazed windows.
Bathroom (2.34m plus shower recess x 1.75m (7'8" plus shower)
Having a door accessing a large shower cubicle which is set into a recess, a large deep straight panelled bath, wash hand basin, fully tiled walls, chrome central heated towel warmer, extractor, down lighters to the ceiling and frosted PVCu double-glazed window.
Exterior
Set on an enviable corner plot a large laid to lawn which is well enclosed with a hedge, wooden double-gated access to the flagged driveway which provides ample parking. A matching wooden gate accessing the rear garden which is superbly landscaped with a block-paved patio, decked patio, stone and brick retainer with steps up to a pebbled garden area.
Directions
From our Sherburn In Elmet office turn right onto Low Street and at the traffic lights continue straight ahead up Finkle Hill and out of the village. Continue on the A162 to Tadcaster. Upon reaching the traffic lights in Tadcaster (with John Smiths Brewery on the right) turn right and continue through the town and over the River Wharfe. Continue up the hill and straight on at the traffic lights, the 4th on the left is Auster Bank Road where the property can be easily identified by the Emsleys for sale board.
Property Location
Marketed by Emsleys
Disclaimer Property descriptions and related information displayed on this page are marketing materials provided by Emsleys. estateagents365.uk does not warrant or accept any responsibility for the accuracy or completeness of the property descriptions or related information provided here and they do not constitute property particulars. Please contact Emsleys for full details and further information.


