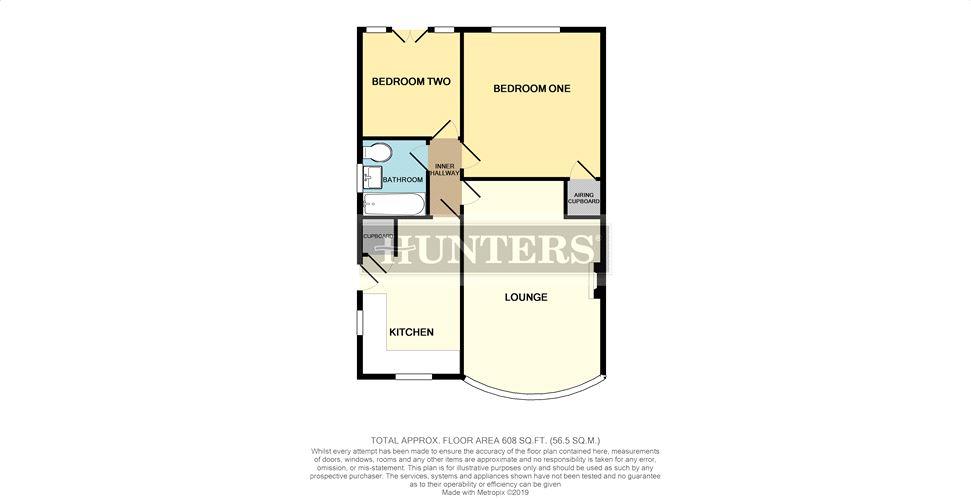Semi-detached house for sale in Tadcaster LS24, 2 Bedroom
Quick Summary
- Property Type:
- Semi-detached house
- Status:
- For sale
- Price
- £ 175,000
- Beds:
- 2
- County
- North Yorkshire
- Town
- Tadcaster
- Outcode
- LS24
- Location
- Oakwood Close, Church Fenton, Tadcaster LS24
- Marketed By:
- Hunters - Wetherby
- Posted
- 2024-04-30
- LS24 Rating:
- More Info?
- Please contact Hunters - Wetherby on 01937 205876 or Request Details
Property Description
Location
Church Fenton is an attractive North Yorkshire village that benefits from a superb community spirit and offers facilities such as Post Office/General Store, public houses, restaurants, primary school and railway station giving main line access to York and Leeds city centre. It is also well placed for access to the A1/A64/M62 for commuting throughout the Yorkshire region and areas beyond.
Directions
Leave Tadcaster via the A162 Sherburn in Elmet road and turn left towards Church Fenton and continue through Ulleskelf into the village of Church Fenton. Proceed past The Fenton Flyer and over the mini-roundabout taking the next turning left into Oakwood Close, where the property is located on the right hand side.
Accommodation
inner hallway
Doors to the bedroom, bathroom lounge and kitchen. Access to the roof with a drop down ladder.
Lounge
5.44m (17' 10") x 3.30m (10' 10")
Fireplace with hearth. Electric fire. Window to the front aspect.
Kitchen
1.88m (6' 2") x 1.63m (5' 4")
Fitted with a range of wall and base units. Work surfaces. Electric cooker point. Stainless steel sink unit. Part tiled walls. Window to the door and side aspect. External door to the side
bedroom one
3.61m (11' 10") x 3.30m (10' 10")
Electric storage heater. Airing cupboard housing the cylinder water tank.Window to the front aspect
bedroom two
2.77m (9' 1") x 2.62m (8' 7")
Electric storage heater. French doors and windows to the rear aspect.
House bathroom
Panelled bath with shower over. Pedestal wash hand basin. Low level WC. Heated towel rail. Part tiled walls and floors. Window to the side aspect. Window to the side aspect.
Rear garden
Paved patio with fence boundaries and wrought iron gate access to the side.
To the front
Recently refurbished driveway to provide off street parking for multiple cars. Lawned area with gravel borders
garage
Up and over door. Window to the side. Wall and base units with work surfaces for storage.
Property Location
Marketed by Hunters - Wetherby
Disclaimer Property descriptions and related information displayed on this page are marketing materials provided by Hunters - Wetherby. estateagents365.uk does not warrant or accept any responsibility for the accuracy or completeness of the property descriptions or related information provided here and they do not constitute property particulars. Please contact Hunters - Wetherby for full details and further information.


