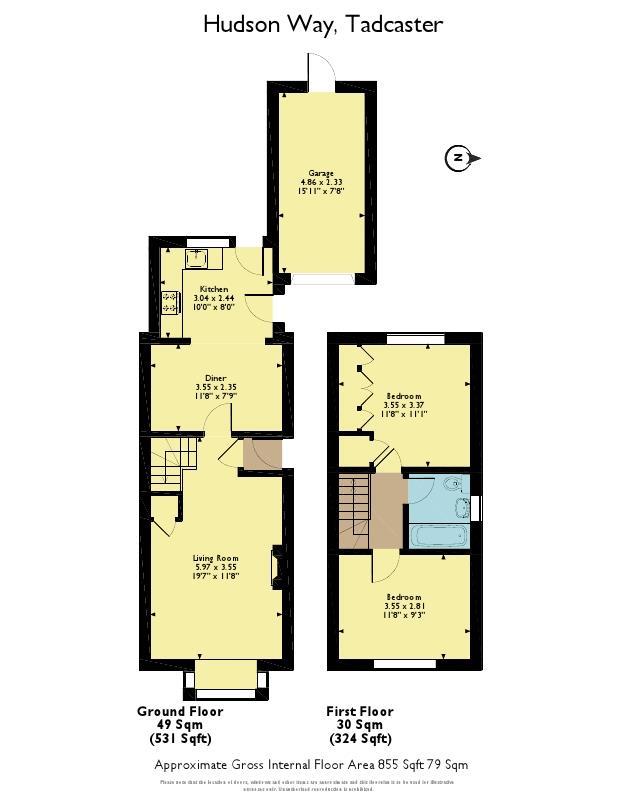Semi-detached house for sale in Tadcaster LS24, 2 Bedroom
Quick Summary
- Property Type:
- Semi-detached house
- Status:
- For sale
- Price
- £ 225,000
- Beds:
- 2
- County
- North Yorkshire
- Town
- Tadcaster
- Outcode
- LS24
- Location
- Hudson Way, Tadcaster LS24
- Marketed By:
- Hunters - Wetherby
- Posted
- 2024-04-30
- LS24 Rating:
- More Info?
- Please contact Hunters - Wetherby on 01937 205876 or Request Details
Property Description
** Offered with no onward chain**
This attractive well presented home is situated in the popular development of Hudson Way which is within excellent reach of Tadcaster and the local amenities.
Beautifully presented throughout, this home offers excellent living accommodation extending to approximately 850 sq ft (measurements including the garage). On entering the property, it leads to the delightful sitting room with engineered oak flooring and kitchen/diner kitchen which is fitted with a modern unit. Stairs from the lounge will take you to the first floor landing with two double bedrooms and the house bathroom.
To the rear is an enclosed garden with Indian stone flagged patio and the front gravelled garden with driveway leading to the garage. This provides ample off road parking for several vehicles.
Location
The market town of Tadcaster, set within the scenic River Wharf valley, is ideally situated for access to the A64 with York 9 miles and Leeds 14 miles and the A1/M1 motorway network. There are excellent primary and secondary schools, including the well renowned Riverside Primary School and Tadcaster Grammar School. There is also a modern supermarket together with a medical centre, an award winning swimming pool with gymnasium and sports centre. A good selection of restaurants and takeaways are all within easy reach, along with several golf courses in the district.
Directions
From Tadcaster town centre proceed towards York and at the traffic lights at the top of the hill, turn left into Wighill Lane and then take the third turning right into Hudson Way. Where the property can be identified by our Hunters For Sale board.
Accommodation
entrance lobby
Door at the side with door into the living room. Radiator and out door light switch.
Sitting room
5.97m (19' 7") X 3.56m (11' 8")
A spacious living roomwith central fireplace with marble inset and hearth. Engineered oak flooring. Useful under stairs storage cupboard. Bay window to the front aspect. Two radiators.
Dining area
3.56m (11' 8") X 2.36m (7' 9")
An area for dining with extensive and useful built in storage which matches the open plan kitchen. Engineered oak flooring. Radiator.
Kitchen
3.05m (10' 0") X 2.44m (8' 0")
A fitted, modern kitchen with base and wall units and solid wood work surfaces. Sink and drainer. Appliances include integrated washing machine and fridge freezer compartment. Integrated ceramic electric hob.Stoves oven and telescopic brushed stainless steel extractor above. Engineered oak flooring. Radiator Window to the rear aspect and door leading to the garden.
Stairs to first floor landing
Returning stairs from the lounge leading to the first floor landing with doors to bedrooms and house bathroom. A hatch leading to the loft with drop down ladder access.
Bedroom one
3.56m (11' 8") X 3.38m (11' 1")
A double bedroom with fitted double wardrobes and built in storage cupboard. Bedroom to the rear aspect. Radiator.
Bedroom two
3.56m (11' 8") X 2.82m (9' 3")
Double bedroom with window to the front aspect and radiator.
House bathroom
A suite comprising of panelled bath with shower over. Low level flush WC and wash basin with white high gloss built in vanity unit. Window to the side and tiled walls. Shaver point.
Garden
The garden to the rear is enclosed and is laid with an attractive Indian stone patio.
Driveway and parking
A driveway to the side leads to the garage providing ample off road parking for several vehicles.
Property Location
Marketed by Hunters - Wetherby
Disclaimer Property descriptions and related information displayed on this page are marketing materials provided by Hunters - Wetherby. estateagents365.uk does not warrant or accept any responsibility for the accuracy or completeness of the property descriptions or related information provided here and they do not constitute property particulars. Please contact Hunters - Wetherby for full details and further information.


